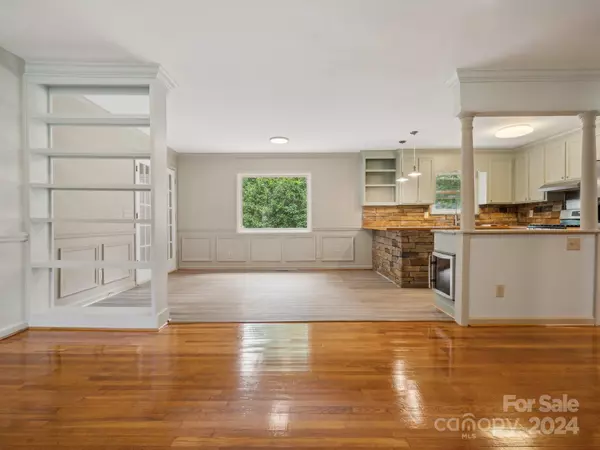For more information regarding the value of a property, please contact us for a free consultation.
301 Middleton AVE Matthews, NC 28104
Want to know what your home might be worth? Contact us for a FREE valuation!

Our team is ready to help you sell your home for the highest possible price ASAP
Key Details
Sold Price $435,000
Property Type Single Family Home
Sub Type Single Family Residence
Listing Status Sold
Purchase Type For Sale
Square Footage 1,874 sqft
Price per Sqft $232
Subdivision Worwood Acres
MLS Listing ID 4171527
Sold Date 11/01/24
Style Ranch
Bedrooms 3
Full Baths 2
Abv Grd Liv Area 1,874
Year Built 1968
Lot Size 0.700 Acres
Acres 0.7
Property Description
Well-maintained 3-bedroom, 2-bath ranch in the Chestnut area of Indian Trail's Worwood Acres. Large, corner lot with no HOA with space between neighbors. Super convenient location near 485, 74, and Monroe Bypass, and within walking distance of shopping and restaurants. Zoned for the Weddington High School Cluster.
The property features a large, corner lot (.70 acres) with a stone patio, outdoor fireplace, screened porch, and a huge workshop with electricity and an upstairs office. The workshop includes a paved parking pad for your boat or RV, complete with a 30-amp plug. Ripple fiber is being installed in September in the neighborhood.
Inside, the open floor plan includes a living room with a stone fireplace, a large dining area, and a great flex space that once was converted from a garage. Fresh painted interior, a new gas range with a griddle, new luxury vinyl flooring in the kitchen, and newly finished wood floors. The HVAC system is also new and comes with a warranty.
Location
State NC
County Union
Zoning AP4
Rooms
Main Level Bedrooms 3
Interior
Interior Features Built-in Features, Kitchen Island, Open Floorplan
Heating Other - See Remarks
Cooling Central Air
Flooring Carpet, Vinyl, Wood
Fireplaces Type Family Room, Gas
Fireplace true
Appliance Bar Fridge, Dishwasher, Gas Range, Gas Water Heater, Oven, Refrigerator
Exterior
Exterior Feature Fire Pit
Utilities Available Electricity Connected
Roof Type Shingle
Parking Type Driveway, RV Access/Parking
Garage false
Building
Lot Description Corner Lot
Foundation Crawl Space
Sewer Septic Installed
Water City
Architectural Style Ranch
Level or Stories One
Structure Type Brick Partial,Vinyl
New Construction false
Schools
Elementary Schools Antioch
Middle Schools Weddington
High Schools Weddington
Others
Senior Community false
Acceptable Financing Cash, Conventional, FHA, VA Loan
Listing Terms Cash, Conventional, FHA, VA Loan
Special Listing Condition None
Read Less
© 2024 Listings courtesy of Canopy MLS as distributed by MLS GRID. All Rights Reserved.
Bought with Cindi Heafner • Cindi Heafner & Co., LLC
GET MORE INFORMATION




