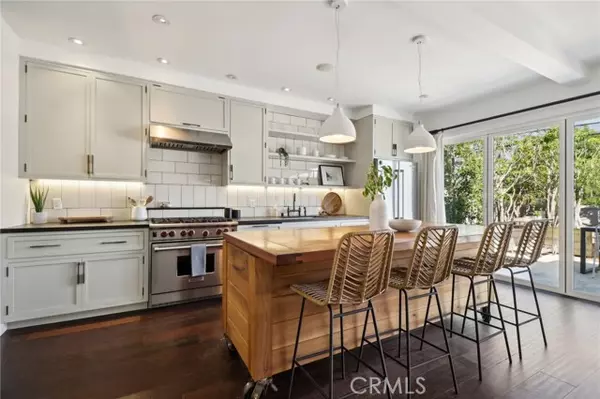For more information regarding the value of a property, please contact us for a free consultation.
646 Flower AVE 3 Venice, CA 90291
Want to know what your home might be worth? Contact us for a FREE valuation!

Our team is ready to help you sell your home for the highest possible price ASAP
Key Details
Sold Price $1,775,000
Property Type Townhouse
Sub Type Townhouse
Listing Status Sold
Purchase Type For Sale
Square Footage 1,970 sqft
Price per Sqft $901
MLS Listing ID CRSB24177276
Sold Date 10/30/24
Bedrooms 3
Full Baths 3
Half Baths 1
HOA Fees $333/mo
Originating Board California Regional MLS
Year Built 2000
Lot Size 5,794 Sqft
Property Description
Welcome to this incredible 3-bedroom, 3.5-bathroom Venice townhome, offering 1,970 square feet of sophisticated living space. Meticulously designed by Simo Design, this two-story home boasts exquisite details and quality finishes throughout. Enter into the foyer downstairs, leading to two spacious bedrooms, each featuring modern en suite bathrooms and direct outdoor access to a serene patio, perfect for relaxation and entertaining. The engineered hardwood floors add a touch of elegance to the living spaces. Upstairs, you'll find the expansive primary bedroom, complete with desirable nature views, a walk-in closet, and a luxurious en-suite bathroom. The primary bathroom is a true retreat, featuring a standalone modern glass-enclosed shower, dual sinks with Carrera marble countertops, and designer fixtures. The open-concept living, dining, and kitchen areas are an entertainer's dream. The chef's kitchen boasts a central island with wood counters, custom designer cabinetry, stainless steel WOLF oven appliances, floating shelves, and recessed lighting. The living area seamlessly flows to the large terrace through bi-fold style sliding doors, creating an exceptional indoor-outdoor living experience. The terrace is a standout feature, offering potted plants, an indoor/outdoor fireplace
Location
State CA
County Los Angeles
Area C11 - Venice
Zoning LARD1.5
Rooms
Family Room Other
Kitchen Dishwasher, Microwave, Other, Oven - Double, Pantry, Oven Range - Built-In, Refrigerator
Interior
Heating Central Forced Air
Cooling Central AC
Fireplaces Type Electric, Den
Laundry 30, 38
Exterior
Garage Garage
Garage Spaces 2.0
Fence Wood
Pool 31, None
View None
Roof Type 13
Building
Water District - Public
Others
Tax ID 4240012047
Special Listing Condition Not Applicable
Read Less

© 2024 MLSListings Inc. All rights reserved.
Bought with Justin Vold
GET MORE INFORMATION




