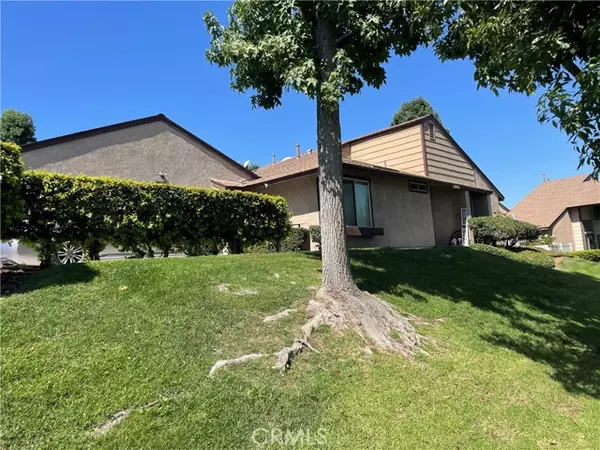For more information regarding the value of a property, please contact us for a free consultation.
1626 Privet CT D Corona, CA 92879
Want to know what your home might be worth? Contact us for a FREE valuation!

Our team is ready to help you sell your home for the highest possible price ASAP
Key Details
Sold Price $495,000
Property Type Townhouse
Sub Type Townhouse
Listing Status Sold
Purchase Type For Sale
Square Footage 1,027 sqft
Price per Sqft $481
MLS Listing ID CRPW24176561
Sold Date 11/01/24
Style Contemporary
Bedrooms 2
Full Baths 2
HOA Fees $239/mo
Originating Board California Regional MLS
Year Built 1984
Lot Size 2,614 Sqft
Property Description
Price improvement ~ Feels like a single family home ~ This end unit single story townhouse is nestled in the coveted "Laurelwood" community with nobody above or below that checks off all the box's ~ One level with total privacy / remodeled kitchen & baths / attached garage / interior laundry room / spacious fenced yard ~ The unit is tucked away at a dead end cul-de-sac offering unique privacy and just steps to community pool-spa ~ Low $239 HOA dues ~ One car garage with dedicated parking space attached ~ Light & bright open floor plan with volume ceiling in living room overlooking fenced yard ~ Beautiful remodeled white kitchen open to living & dining which features soft close cabinets / drawers / quartz counters / cozy eating bar / tiled backsplash / stainless appliances / refrigerator included / recessed lighting ~ Inside laundry room with washer & dryer included ~ Primary bedroom features walk-in closet & remodeled bathroom with walk/in shower ~ Secondary bedroom has adjacent remodeled bath with deep soaking tub/shower ~ Contemporary raised panel doors/hardware-plantation shutters ~ Spacious patio with alumawood patio cover ~ Central Corona location close to shopping-parks-schools-freeways
Location
State CA
County Riverside
Area 248 - Corona
Rooms
Dining Room Breakfast Bar, Formal Dining Room
Kitchen Dishwasher, Hood Over Range, Microwave, Other, Oven Range - Gas, Oven Range, Refrigerator
Interior
Heating Forced Air
Cooling Central AC
Fireplaces Type None
Laundry In Laundry Room, Washer, Dryer
Exterior
Garage Garage, Other
Garage Spaces 1.0
Fence Other
Pool Pool - In Ground, 21, Community Facility, Spa - Community Facility
View None
Roof Type Composition
Building
Lot Description Corners Marked
Story One Story
Foundation Concrete Slab
Water District - Public
Architectural Style Contemporary
Others
Tax ID 111373042
Special Listing Condition Court Confirmation May Be Required
Read Less

© 2024 MLSListings Inc. All rights reserved.
Bought with Ed Garland
GET MORE INFORMATION




