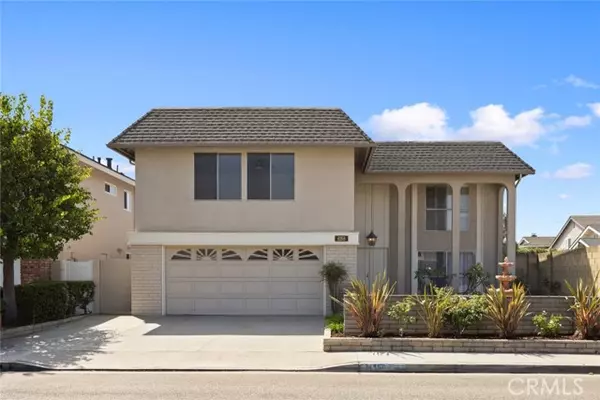For more information regarding the value of a property, please contact us for a free consultation.
4164 Birchwood AVE Seal Beach, CA 90740
Want to know what your home might be worth? Contact us for a FREE valuation!

Our team is ready to help you sell your home for the highest possible price ASAP
Key Details
Sold Price $1,530,000
Property Type Single Family Home
Sub Type Single Family Home
Listing Status Sold
Purchase Type For Sale
Square Footage 2,800 sqft
Price per Sqft $546
MLS Listing ID CRPW24181966
Sold Date 11/01/24
Style Traditional
Bedrooms 4
Full Baths 2
Half Baths 1
Originating Board California Regional MLS
Year Built 1971
Lot Size 5,450 Sqft
Property Description
Welcome to this immaculate 4-bedroom, 3-bath home located in the highly sought-after neighborhood of College Park East in Seal Beach. This spacious "Yale" floor plan offers 2,800 square feet of versatile living space and is highlighted by a freshly painted interior, smooth ceilings, recessed lighting, updated fixtures, and new exquisite luxury vinyl flooring throughout the lower level. The family room features a built-in wet bar and a captivating natural rock fireplace & hearth overlooking the spacious backyard with a shimmering swimming pool and full-sized security gate. Upstairs the Primary Suite offers an en suite retreat with a walk-in closet, dual sinks and separate shower room. Also upstairs are three bedrooms sharing a full bath with dual sinks, recessed lighting and newly installed "quiet" ventilation fan. A well-loved feature of this floor plan is the 400 square foot multi-purpose bonus room which can be optimized as a media room, in-home office, billiard &/or game room . the possibilities are endless to create the ideal room suited to your family's needs. Additional highlights include air conditioning, new water heater, two-car garage, and ample street parking. This wonderful home is ideally situated within walking distance to local parks, the Seal Beach Tennis Center,
Location
State CA
County Orange
Area 48 - College Park East
Rooms
Family Room Separate Family Room, Other
Dining Room In Kitchen, Dining Area in Living Room
Kitchen Dishwasher, Garbage Disposal, Microwave, Other, Oven - Double, Oven - Self Cleaning, Pantry, Exhaust Fan, Refrigerator
Interior
Heating Forced Air
Cooling Central AC
Fireplaces Type Family Room, Gas Burning
Laundry In Laundry Room, 30, Other, 38
Exterior
Garage Garage, Gate / Door Opener, Other
Garage Spaces 2.0
Fence 2
Pool 12, Pool - Heated, Pool - In Ground, 31, Pool - Yes, Pool - Fenced
Utilities Available Electricity - On Site, Telephone - Not On Site, Underground - On Site
View Local/Neighborhood
Roof Type Composition
Building
Foundation Concrete Slab
Water Other, Hot Water, Heater - Gas, District - Public
Architectural Style Traditional
Others
Tax ID 21722218
Special Listing Condition Not Applicable
Read Less

© 2024 MLSListings Inc. All rights reserved.
Bought with Tarik Shahin
GET MORE INFORMATION




