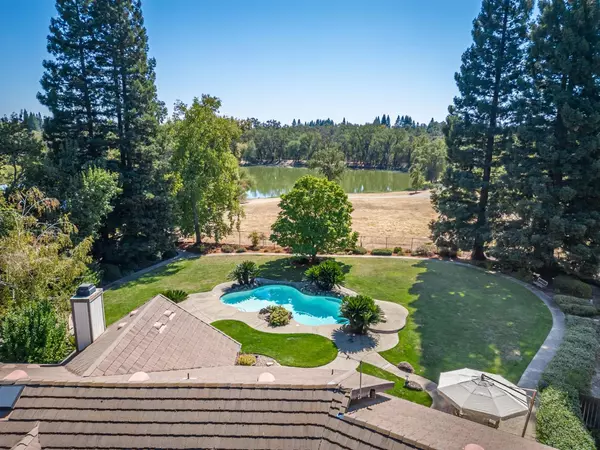For more information regarding the value of a property, please contact us for a free consultation.
8291 Country Lake DR Orangevale, CA 95662
Want to know what your home might be worth? Contact us for a FREE valuation!

Our team is ready to help you sell your home for the highest possible price ASAP
Key Details
Sold Price $1,100,000
Property Type Single Family Home
Sub Type Single Family Residence
Listing Status Sold
Purchase Type For Sale
Square Footage 2,764 sqft
Price per Sqft $397
Subdivision Woodbridge Ranch
MLS Listing ID 224107591
Sold Date 11/01/24
Bedrooms 3
Full Baths 2
HOA Fees $109/mo
HOA Y/N Yes
Originating Board MLS Metrolist
Year Built 1984
Lot Size 0.879 Acres
Acres 0.8788
Property Description
WOODBRIDGE RANCH! Beautiful single story, ranch style home with over 2700 sq. ft. This must see 3 bedroom + den (easily can add a closet), 2.5 bath home backs to the community's private lake, is located at the end of a cul de sac on nearly a 1 acre flat lot. Floor to ceiling windows providing immense natural light, vaulted beamed ceilings, with an amazing open floor plan. Primary Bedroom has a private access to deck & backyard. 3 car garage & RV possible, sparkling POOL, garden setting w/ countless fruit trees & private gate to community lake. Woodbridge Ranch is a planned development featuring luxury custom homes, 350 acres, gently rolling hills. Greenbelt paths throughout for jogging, walking, biking or observing wildlife. Amenities include 2 private parks w/restrooms, picnic areas, playground, frisbee golf, horse arena, tennis/pickleball & basketball courts. Also a 2 acre lake w/ bass fish, turtles & other wildlife.
Location
State CA
County Sacramento
Area 10662
Direction i50 to West Ranch to Country Creek to Country Lake.
Rooms
Master Bathroom Double Sinks, Granite, Tub w/Shower Over, Walk-In Closet
Master Bedroom Ground Floor, Outside Access, Sitting Area
Living Room Cathedral/Vaulted, Skylight(s), Sunken, Great Room, Open Beam Ceiling
Dining Room Dining/Family Combo, Space in Kitchen, Formal Area
Kitchen Pantry Cabinet, Granite Counter, Island
Interior
Interior Features Skylight Tube, Open Beam Ceiling
Heating Central, Fireplace(s)
Cooling Ceiling Fan(s), Central
Flooring Carpet, Tile
Fireplaces Number 1
Fireplaces Type Insert, Family Room, Gas Log
Equipment Central Vacuum
Window Features Window Coverings
Appliance Built-In Electric Oven, Dishwasher, Disposal, Double Oven, Electric Cook Top
Laundry Cabinets, Sink, Inside Room
Exterior
Garage Attached, RV Access, RV Possible
Garage Spaces 3.0
Fence Back Yard
Pool Built-In, On Lot, Gunite Construction
Utilities Available Public
Amenities Available Playground, Dog Park, Recreation Facilities, Game Court Exterior, Tennis Courts, Greenbelt, Trails, Park
View Water, Lake
Roof Type Cement
Topography Level,Trees Many
Porch Uncovered Patio
Private Pool Yes
Building
Lot Description Auto Sprinkler F&R, Cul-De-Sac, Greenbelt, Lake Access, Landscape Back, Landscape Front
Story 1
Foundation Raised
Sewer In & Connected
Water Meter on Site, Public
Architectural Style Ranch
Level or Stories One
Schools
Elementary Schools San Juan Unified
Middle Schools Sacramento Unified
High Schools Sacramento Unified
School District Sacramento
Others
HOA Fee Include MaintenanceGrounds
Senior Community No
Tax ID 224-0660-006-0000
Special Listing Condition Successor Trustee Sale
Read Less

Bought with RE/MAX Gold
GET MORE INFORMATION




