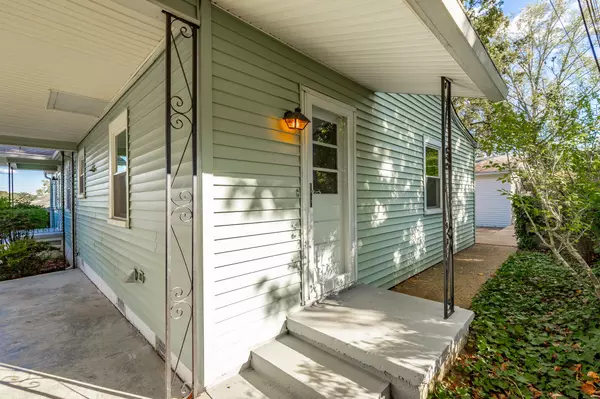For more information regarding the value of a property, please contact us for a free consultation.
4002 Woodmont DR Chattanooga, TN 37412
Want to know what your home might be worth? Contact us for a FREE valuation!

Our team is ready to help you sell your home for the highest possible price ASAP
Key Details
Sold Price $250,000
Property Type Single Family Home
Sub Type Single Family Residence
Listing Status Sold
Purchase Type For Sale
Square Footage 1,396 sqft
Price per Sqft $179
Subdivision Blaney Forest
MLS Listing ID 1501954
Sold Date 11/01/24
Bedrooms 3
Full Baths 2
Originating Board Greater Chattanooga REALTORS®
Year Built 1949
Lot Size 0.540 Acres
Acres 0.54
Lot Dimensions 70X230.9
Property Description
Welcome to this GEM! A one-owner, long-time family home, brimming with warmth and happy memories. With three cozy bedrooms and two full baths—one charmingly vintage and the other freshly updated—there's plenty of space to make new memories. Original hardwood floors, tucked away under carpet, are just waiting to shine again. You'll also love the massive walk-up attic, offering tons of storage space or potential for more! The roof was replaced in 2018, and a new heat pump was installed in 2019. The HVAC system has been regularly serviced, while exterior upgrades include gutter guards and automatic crawlspace vents. From the moment you walk in, it's clear this home has been meticulously maintained since it was built in the late 1940's, offering vintage charm and solid structural integrity. Nestled on a large, over half-acre lot with mature trees, you'll enjoy peace and privacy, plus the bonus of a detached workshop and outbuilding. It's a home with heart, ready for its next chapter!
Location
State TN
County Hamilton
Area 0.54
Rooms
Dining Room true
Interior
Interior Features Bookcases, Built-in Features, Eat-in Kitchen, En Suite, Laminate Counters, Pantry, Primary Downstairs, Separate Dining Room, Separate Shower, Tub/shower Combo
Heating Central, Electric
Cooling Central Air, Electric
Flooring Carpet, Hardwood, Vinyl
Fireplace No
Window Features Insulated Windows
Appliance Range Hood, Free-Standing Refrigerator, Free-Standing Freezer, Electric Water Heater, Double Oven, Dishwasher, Cooktop
Heat Source Central, Electric
Laundry Electric Dryer Hookup, In Kitchen, Inside, Washer Hookup
Exterior
Exterior Feature Private Yard, Uncovered Courtyard
Garage Driveway, Off Street, Paved
Carport Spaces 2
Garage Description Driveway, Off Street, Paved
Utilities Available Electricity Connected, Phone Available, Sewer Connected, Water Connected
Roof Type Asphalt,Shingle
Porch Patio, Porch - Covered, Side Porch
Parking Type Driveway, Off Street, Paved
Garage No
Building
Lot Description Back Yard, Front Yard, Gentle Sloping, Level, Many Trees
Faces Ringgold Rd to Belvoir Ave, Left on Woodmont Dr. Last house on the left. Sign on Property
Story One
Foundation Block, Raised
Sewer Public Sewer
Water Public
Additional Building Outbuilding, Workshop
Structure Type Vinyl Siding
Schools
Elementary Schools East Ridge Elementary
Middle Schools East Ridge Middle
High Schools East Ridge High
Others
Senior Community No
Tax ID 169a E 004
Acceptable Financing Cash, Conventional, FHA, VA Loan
Listing Terms Cash, Conventional, FHA, VA Loan
Read Less
GET MORE INFORMATION




