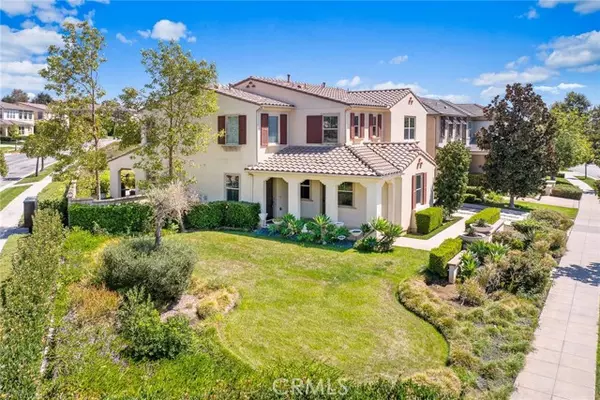For more information regarding the value of a property, please contact us for a free consultation.
1366 N Vosburg Drive Azusa, CA 91702
Want to know what your home might be worth? Contact us for a FREE valuation!

Our team is ready to help you sell your home for the highest possible price ASAP
Key Details
Sold Price $1,518,000
Property Type Single Family Home
Sub Type Detached
Listing Status Sold
Purchase Type For Sale
Square Footage 3,614 sqft
Price per Sqft $420
MLS Listing ID WS24186040
Sold Date 11/01/24
Style Detached
Bedrooms 6
Full Baths 6
HOA Fees $139/mo
HOA Y/N Yes
Year Built 2014
Lot Size 8,455 Sqft
Acres 0.1941
Property Description
Welcome to this prestigious, move-in-ready residence nestled within the esteemed Rosedale Community of Azusa. As you approach this stunning home, you'll be greeted by a beautifully manicured front yard, offering both curb appeal and a sense of privacy, complemented by serene neighborhood views. Step inside to a formal entryway featuring elegant flooring that seamlessly flows into a spacious living room. Here, you'll find high ceilings, recessed lighting, and a charming fireplace, perfect for cozy evenings. The formal dining area with built-in cabinets is ideal for hosting sophisticated gatherings.The open-floor chef's kitchen is a culinary delight, showcasing walnut wood cabinetry, exquisite granite countertops, top-of-the-line stainless steel appliances, and a generous pantry. This space is designed for both functionality and style.On the main level, discover a luxurious primary suite with an upgraded en-suite bathroom, as well as an additional guest bedroom that can easily serve as an office. Upstairs, a versatile loft/den area provides extra living space, and the expansive primary suite is a true retreat, featuring an attached bathroom with a soaking tub, dual vanities, and additional bedrooms, each with its own bathroom. The home also includes a convenient, spacious laundry room. Step outside to a beautifully manicured backyard with a covered patio, creating a perfect setting for relaxation and outdoor entertainment. Residents of the Rosedale Community benefit from an array of resort-style amenities, including a sparkling pool, rejuvenating spa, lush parks, a clubhouse,
Welcome to this prestigious, move-in-ready residence nestled within the esteemed Rosedale Community of Azusa. As you approach this stunning home, you'll be greeted by a beautifully manicured front yard, offering both curb appeal and a sense of privacy, complemented by serene neighborhood views. Step inside to a formal entryway featuring elegant flooring that seamlessly flows into a spacious living room. Here, you'll find high ceilings, recessed lighting, and a charming fireplace, perfect for cozy evenings. The formal dining area with built-in cabinets is ideal for hosting sophisticated gatherings.The open-floor chef's kitchen is a culinary delight, showcasing walnut wood cabinetry, exquisite granite countertops, top-of-the-line stainless steel appliances, and a generous pantry. This space is designed for both functionality and style.On the main level, discover a luxurious primary suite with an upgraded en-suite bathroom, as well as an additional guest bedroom that can easily serve as an office. Upstairs, a versatile loft/den area provides extra living space, and the expansive primary suite is a true retreat, featuring an attached bathroom with a soaking tub, dual vanities, and additional bedrooms, each with its own bathroom. The home also includes a convenient, spacious laundry room. Step outside to a beautifully manicured backyard with a covered patio, creating a perfect setting for relaxation and outdoor entertainment. Residents of the Rosedale Community benefit from an array of resort-style amenities, including a sparkling pool, rejuvenating spa, lush parks, a clubhouse, and scenic walking paths. Experience the epitome of luxury living in this exceptional home. Don't miss your opportunity to call this remarkable property your own!
Location
State CA
County Los Angeles
Area Azusa (91702)
Interior
Cooling Central Forced Air
Fireplaces Type FP in Living Room
Laundry Laundry Room
Exterior
Garage Spaces 2.0
Pool Community/Common
View Mountains/Hills
Total Parking Spaces 2
Building
Lot Description Sidewalks
Story 2
Lot Size Range 7500-10889 SF
Sewer Public Sewer
Water Public
Level or Stories 2 Story
Others
Monthly Total Fees $651
Acceptable Financing Cash, Conventional, Cash To New Loan
Listing Terms Cash, Conventional, Cash To New Loan
Special Listing Condition Standard
Read Less

Bought with LEI SHEN • RE/MAX PREMIER/ARCADIA
GET MORE INFORMATION




