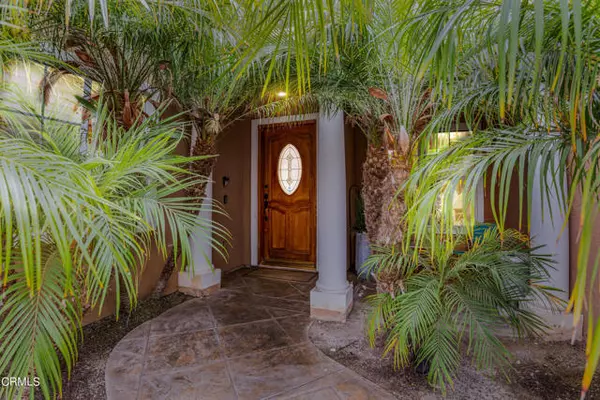For more information regarding the value of a property, please contact us for a free consultation.
1314 Evita Place Oxnard, CA 93030
Want to know what your home might be worth? Contact us for a FREE valuation!

Our team is ready to help you sell your home for the highest possible price ASAP
Key Details
Sold Price $1,160,000
Property Type Condo
Listing Status Sold
Purchase Type For Sale
Square Footage 2,868 sqft
Price per Sqft $404
MLS Listing ID V1-25769
Sold Date 10/31/24
Style All Other Attached
Bedrooms 4
Full Baths 3
HOA Y/N No
Year Built 2001
Lot Size 6,249 Sqft
Acres 0.1435
Property Description
This charming North Oxnard property boasts a classic design with 2,868 sq. ft. of living space. As you approach this spacious home you will notice the large driveway with beautiful stamped concrete, manicured landscape with multiple palm trees, and Lion guarded gates that welcome you. Open the doors to reveal an open concept home that offers a stunning living room with double-height ceilings, tile flooring, and neutral paint tone throughout. Enjoy hosting events in the dining area and elegant kitchen with white cabinets, granite countertops, large island, dual basin sink, and large pantry. On this level you will also find a versatile room perfect for use as an office or study area and a bedroom that can accommodate guest and loved ones. On the second level an expansive master suite awaits featuring a multitude of windows, plush carpet and a luxurious full bath with jetted tub, separate walk-in shower, his-and-hers sinks, and two walk-in closets. Additionally, a loft area and two more generously sized bedroom that share a full bathroom perfect for the whole family. The large backyard is perfect for family gatherings and hosting events with the large gazebo. The 2-car garage currently being used as an additional entertaining space could be the perfect man cave. Located minutes away from Pacifica High School, junior high, parks, shopping centers and much more! Hurry, this one will not last!
This charming North Oxnard property boasts a classic design with 2,868 sq. ft. of living space. As you approach this spacious home you will notice the large driveway with beautiful stamped concrete, manicured landscape with multiple palm trees, and Lion guarded gates that welcome you. Open the doors to reveal an open concept home that offers a stunning living room with double-height ceilings, tile flooring, and neutral paint tone throughout. Enjoy hosting events in the dining area and elegant kitchen with white cabinets, granite countertops, large island, dual basin sink, and large pantry. On this level you will also find a versatile room perfect for use as an office or study area and a bedroom that can accommodate guest and loved ones. On the second level an expansive master suite awaits featuring a multitude of windows, plush carpet and a luxurious full bath with jetted tub, separate walk-in shower, his-and-hers sinks, and two walk-in closets. Additionally, a loft area and two more generously sized bedroom that share a full bathroom perfect for the whole family. The large backyard is perfect for family gatherings and hosting events with the large gazebo. The 2-car garage currently being used as an additional entertaining space could be the perfect man cave. Located minutes away from Pacifica High School, junior high, parks, shopping centers and much more! Hurry, this one will not last!
Location
State CA
County Ventura
Area Oxnard (93030)
Interior
Interior Features Recessed Lighting
Flooring Tile
Fireplaces Type FP in Living Room
Equipment Dishwasher, Microwave, Refrigerator, Gas Oven, Gas Stove
Appliance Dishwasher, Microwave, Refrigerator, Gas Oven, Gas Stove
Laundry Laundry Room
Exterior
Garage Spaces 2.0
Total Parking Spaces 2
Building
Lot Description Sidewalks
Story 2
Lot Size Range 4000-7499 SF
Sewer Public Sewer
Water Public
Level or Stories 2 Story
Others
Acceptable Financing Cash, Conventional, FHA, VA
Listing Terms Cash, Conventional, FHA, VA
Special Listing Condition Standard
Read Less

Bought with Veronica Salazar • Century 21 Real Estate Alliance
GET MORE INFORMATION




