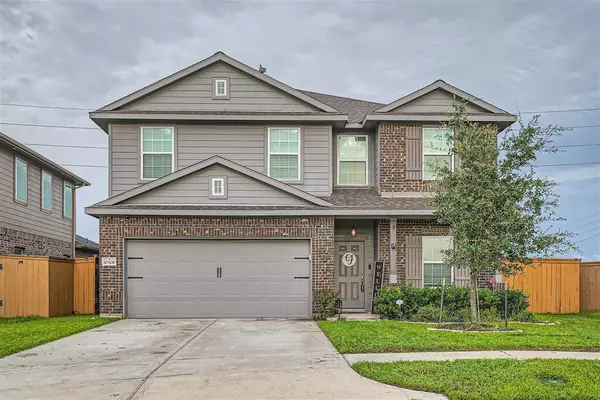For more information regarding the value of a property, please contact us for a free consultation.
10306 Matterhorn DR Rosharon, TX 77583
Want to know what your home might be worth? Contact us for a FREE valuation!

Our team is ready to help you sell your home for the highest possible price ASAP
Key Details
Property Type Single Family Home
Listing Status Sold
Purchase Type For Sale
Square Footage 2,513 sqft
Price per Sqft $127
Subdivision Sierra Vista West Sec 1
MLS Listing ID 52424470
Sold Date 11/01/24
Style Traditional
Bedrooms 4
Full Baths 2
Half Baths 1
HOA Fees $77/ann
HOA Y/N 1
Year Built 2019
Annual Tax Amount $10,644
Tax Year 2023
Lot Size 6,695 Sqft
Acres 0.1537
Property Description
STUNNING 4 bed, 2.5 single-family home located in the Master-Planned Community of Sierra Vista. Features include mature landscaping, covered front porch, hard surface floors, high ceilings, and large windows providing an abundance of natural light. The main-level includes a dedicated home office, large laundry room, convenient half bath, spacious two-story living room, open dining area, and well-appointed kitchen with custom backsplash, stainless appliances, and center island with storage. The main-level primary bedroom features a private spa-like bath and an impressive walk-in closet. The upper level boasts three secondary bedrooms, full secondary bath, and a large game room. Fully fenced backyard with covered patio. 2-car garage. Close to shopping, dining, and entertainment. Amenities include access to the community pool, basketball courts, pickle ball courts, tennis courts, clubhouse, gym, splash pad, and playgrounds.
Location
State TX
County Brazoria
Area Alvin North
Rooms
Bedroom Description En-Suite Bath,Primary Bed - 1st Floor,Walk-In Closet
Other Rooms Breakfast Room, Gameroom Up, Home Office/Study
Master Bathroom Half Bath, Primary Bath: Double Sinks, Primary Bath: Separate Shower, Primary Bath: Soaking Tub, Secondary Bath(s): Tub/Shower Combo
Kitchen Kitchen open to Family Room
Interior
Interior Features Formal Entry/Foyer, High Ceiling
Heating Central Gas
Cooling Central Electric
Flooring Carpet, Tile, Vinyl, Wood
Exterior
Exterior Feature Back Yard, Back Yard Fenced, Covered Patio/Deck, Patio/Deck, Porch
Garage Attached Garage
Garage Spaces 2.0
Roof Type Composition
Private Pool No
Building
Lot Description Greenbelt, Subdivision Lot
Faces East
Story 2
Foundation Slab
Lot Size Range 0 Up To 1/4 Acre
Water Water District
Structure Type Brick,Wood
New Construction No
Schools
Elementary Schools Nichols Mock Elementary
Middle Schools Iowa Colony Junior High
High Schools Iowa Colony High School
School District 3 - Alvin
Others
Senior Community No
Restrictions Deed Restrictions
Tax ID 7578-2004-017
Ownership Full Ownership
Energy Description Ceiling Fans
Acceptable Financing Cash Sale, Conventional, FHA, VA
Tax Rate 3.2014
Disclosures Mud, Other Disclosures, Sellers Disclosure
Listing Terms Cash Sale, Conventional, FHA, VA
Financing Cash Sale,Conventional,FHA,VA
Special Listing Condition Mud, Other Disclosures, Sellers Disclosure
Read Less

Bought with TDRealty
GET MORE INFORMATION




