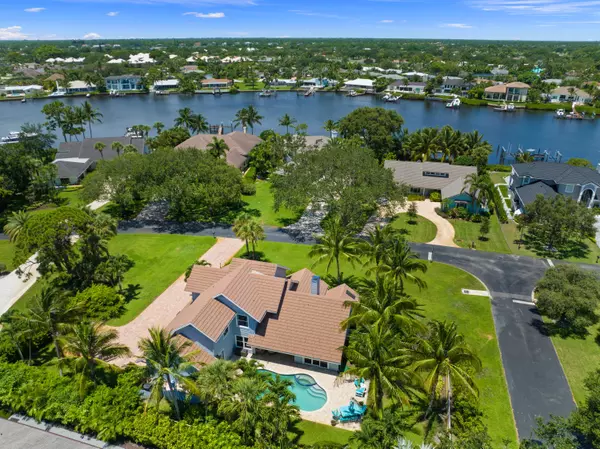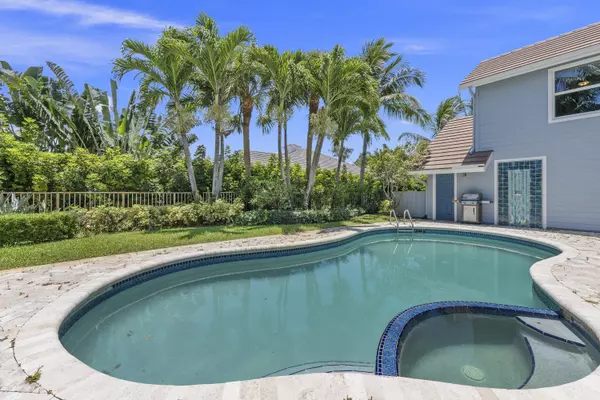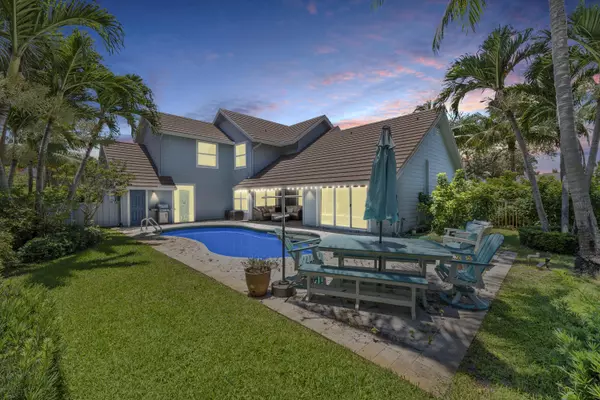Bought with Real Broker, LLC
For more information regarding the value of a property, please contact us for a free consultation.
18770 SE River Ridge RD Jupiter, FL 33469
Want to know what your home might be worth? Contact us for a FREE valuation!

Our team is ready to help you sell your home for the highest possible price ASAP
Key Details
Sold Price $1,050,000
Property Type Single Family Home
Sub Type Single Family Detached
Listing Status Sold
Purchase Type For Sale
Square Footage 3,021 sqft
Price per Sqft $347
Subdivision River Ridge
MLS Listing ID RX-11004391
Sold Date 11/01/24
Style Traditional
Bedrooms 4
Full Baths 3
Construction Status Resale
HOA Fees $283/mo
HOA Y/N Yes
Year Built 1988
Annual Tax Amount $13,439
Tax Year 2023
Lot Size 0.371 Acres
Property Description
4Bed 3Bath 2Car Garage on 1/3 Acre corner lot. Heated Pool & Spa with Travertine paver patio & lushly landscaped fenced backyard! 1st floor master bedroom with large walk-in closet, recently updated bath featuring dual sinks with Quartz counters & large glass enclosed shower. Spacious eat in kitchen features 42'' Cherry Cabinets with glass accent doors, 3CM granite counters, stainless steel appliances, double oven. Special features include formal living & dining rooms, high vaulted ceilings, plantation shutters, wet bar, Brazilian cherry floors, 20'' Tile floors on diagonal, coral fireplace, Impact windows 2020 & Impact doors 2021, Hardie Plank siding in 2021, A/C's replaced in 2017 & 2018, large paver driveway 2015, flat tile roof in 2013, garage door 2010 & fence in 2005. Guard gated com
Location
State FL
County Martin
Area 5060
Zoning Residential
Rooms
Other Rooms Attic, Family, Laundry-Inside, Laundry-Util/Closet, Storage
Master Bath Dual Sinks, Mstr Bdrm - Ground, Separate Shower
Interior
Interior Features Bar, Closet Cabinets, Ctdrl/Vault Ceilings, Entry Lvl Lvng Area, Fireplace(s), Foyer, Pantry, Pull Down Stairs, Split Bedroom, Volume Ceiling, Walk-in Closet
Heating Central, Electric
Cooling Ceiling Fan, Central, Electric
Flooring Laminate, Tile, Wood Floor
Furnishings Furniture Negotiable
Exterior
Exterior Feature Auto Sprinkler, Covered Patio, Deck, Fence, Open Patio, Open Porch, Well Sprinkler, Zoned Sprinkler
Parking Features 2+ Spaces, Garage - Attached, Vehicle Restrictions
Garage Spaces 2.0
Pool Concrete, Freeform, Gunite, Heated, Inground, Spa
Community Features Deed Restrictions, Sold As-Is, Gated Community
Utilities Available Cable, Electric, Public Sewer, Public Water
Amenities Available Clubhouse, Pickleball, Tennis
Waterfront Description None
View Pool
Roof Type Flat Tile
Present Use Deed Restrictions,Sold As-Is
Exposure West
Private Pool Yes
Building
Lot Description 1/4 to 1/2 Acre, Corner Lot, Paved Road, West of US-1
Story 2.00
Foundation Fiber Cement Siding
Construction Status Resale
Others
Pets Allowed Yes
HOA Fee Include Common Areas,Management Fees,Manager,Recrtnal Facility
Senior Community No Hopa
Restrictions Buyer Approval,Tenant Approval
Security Features Gate - Manned
Acceptable Financing Cash, Conventional, FHA, VA
Horse Property No
Membership Fee Required No
Listing Terms Cash, Conventional, FHA, VA
Financing Cash,Conventional,FHA,VA
Read Less



