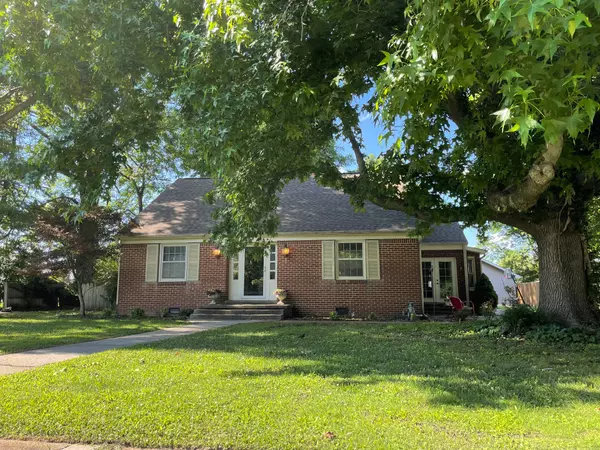For more information regarding the value of a property, please contact us for a free consultation.
616 Lake St Ridgely, TN 38080
Want to know what your home might be worth? Contact us for a FREE valuation!

Our team is ready to help you sell your home for the highest possible price ASAP
Key Details
Sold Price $180,000
Property Type Single Family Home
Sub Type Single Family Residence
Listing Status Sold
Purchase Type For Sale
Square Footage 2,715 sqft
Price per Sqft $66
Subdivision Ridgely City Proper
MLS Listing ID 2691652
Sold Date 11/04/24
Bedrooms 4
Full Baths 3
HOA Y/N No
Year Built 1955
Annual Tax Amount $49
Lot Size 0.270 Acres
Acres 0.27
Lot Dimensions 60X170
Property Description
ALL BRICK COTTAGE STYLE HOME.......This 4 Bedroom, 3 bath home with extra lot and a HUGE backyard is sure to please. Hardwood floors, Large Eat-In Kitchen with gas cooktop and plenty of cabinets. Carport with wrap around circle drive in the rear. Sunroom/Office, Two main bedrooms on the main floor, Large family room with large windows for plenty of natural light. Shaded lot with beautiful trees and play area for outdoor gatherings. The 30x30 heated and cooled shop with plenty of storage is perfect for the outdoorsman for hobbyist. Fenced lot with above ground pool. Call Joe for you private tour TODAY! If buyer is closing with James Harper at Fairway Independent mortgage, lender will provide a lender credit of $1000 towards buyers closing cost and prepaid escrows. All located on a LARGE lot with an EXTRA BUILDING LOT INCLUDED.
Location
State TN
County Lake County
Rooms
Main Level Bedrooms 2
Interior
Interior Features Primary Bedroom Main Floor
Heating Central
Cooling Central Air
Flooring Carpet, Finished Wood, Vinyl
Fireplace N
Appliance Dishwasher, Microwave, Refrigerator
Exterior
Garage Spaces 2.0
Utilities Available Water Available
Waterfront false
View Y/N false
Private Pool false
Building
Story 2
Sewer Private Sewer
Water Public
Structure Type Brick
New Construction false
Schools
Elementary Schools Lara Kendall Elementary
Middle Schools Lara Kendall Elementary
High Schools Lake Co High School
Others
Senior Community false
Read Less

© 2024 Listings courtesy of RealTrac as distributed by MLS GRID. All Rights Reserved.
GET MORE INFORMATION




