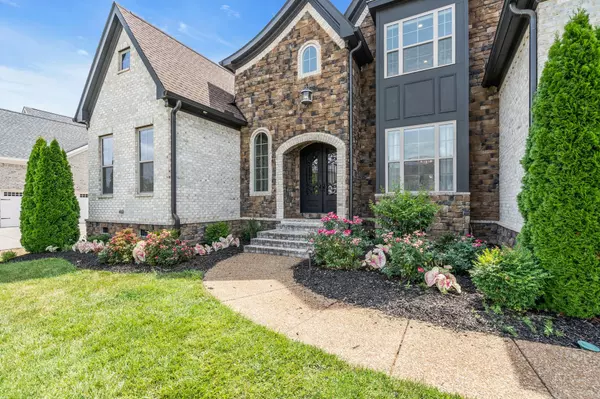For more information regarding the value of a property, please contact us for a free consultation.
1037 Granbery Park Dr Brentwood, TN 37027
Want to know what your home might be worth? Contact us for a FREE valuation!

Our team is ready to help you sell your home for the highest possible price ASAP
Key Details
Sold Price $1,650,000
Property Type Single Family Home
Sub Type Single Family Residence
Listing Status Sold
Purchase Type For Sale
Square Footage 5,767 sqft
Price per Sqft $286
Subdivision Granbery
MLS Listing ID 2674108
Sold Date 11/01/24
Bedrooms 6
Full Baths 5
Half Baths 2
HOA Fees $110/mo
HOA Y/N Yes
Year Built 2018
Annual Tax Amount $10,451
Lot Size 0.400 Acres
Acres 0.4
Lot Dimensions 96 X 183
Property Description
Move-in ready & pre-inspected! Spacious & elegant 1-owner, all brick, pool home in the distinguished Granbery neighborhood! Tucked away in North Brentwood, this 31-home luxury community is convenient to I-65, Maryland Farms, Crieve Hall & Oak Hill. Built in 2018, this exceptional "Westchester" floorplan by Turnberry Homes, refreshed for today's market, boasts main level living with two ensuite bedrooms on the main floor. Huge primary suite w/ motorized shades, freestanding tub & XL zero-entry shower. Sand & finish HWs & open concept downstairs, study w/ built ins & French doors, chef's kitchen w/ double ovens, quartz countertops, butler's pantry & breakfast nook, theater, mudroom, hobby room, flex room, laundry on each floor, 12' & 10' ceilings, tons of storage, 2 gas fireplaces, mature landscaping, irrigation in front & back, almost 1/2 acre private lot, screened in porch & in-ground saltwater pool w/ water feature & travertine decking. Available immediately!
Location
State TN
County Davidson County
Rooms
Main Level Bedrooms 2
Interior
Interior Features Ceiling Fan(s), Entry Foyer, High Ceilings, Pantry, Smart Appliance(s), Walk-In Closet(s), Wet Bar, Primary Bedroom Main Floor, High Speed Internet
Heating Central, Natural Gas
Cooling Central Air, Electric
Flooring Carpet, Finished Wood, Tile
Fireplaces Number 2
Fireplace Y
Appliance Dishwasher, Disposal, Microwave, Refrigerator
Exterior
Exterior Feature Garage Door Opener, Smart Camera(s)/Recording, Smart Irrigation
Garage Spaces 3.0
Pool In Ground
Utilities Available Electricity Available, Water Available, Cable Connected
Waterfront false
View Y/N false
Roof Type Asphalt
Parking Type Attached - Side, Aggregate, Driveway
Private Pool true
Building
Lot Description Level, Private
Story 2
Sewer Public Sewer
Water Public
Structure Type Brick
New Construction false
Schools
Elementary Schools Granbery Elementary
Middle Schools William Henry Oliver Middle
High Schools John Overton Comp High School
Others
HOA Fee Include Maintenance Grounds
Senior Community false
Read Less

© 2024 Listings courtesy of RealTrac as distributed by MLS GRID. All Rights Reserved.
GET MORE INFORMATION




