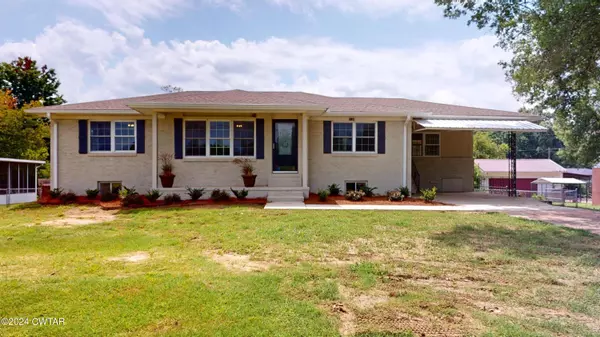For more information regarding the value of a property, please contact us for a free consultation.
2136 St John AVE Dyersburg, TN 38024
Want to know what your home might be worth? Contact us for a FREE valuation!

Our team is ready to help you sell your home for the highest possible price ASAP
Key Details
Sold Price $311,000
Property Type Single Family Home
Sub Type Single Family Residence
Listing Status Sold
Purchase Type For Sale
Square Footage 2,972 sqft
Price per Sqft $104
MLS Listing ID 245550
Sold Date 11/01/24
Style Ranch
Bedrooms 4
Full Baths 3
HOA Y/N false
Originating Board Central West Tennessee Association of REALTORS®
Year Built 1965
Annual Tax Amount $1,494
Lot Size 2,134 Sqft
Acres 0.05
Lot Dimensions 94x220
Property Description
A definite MUST SEE! This home has been completely renovated from top to bottom, with new custom cabinets throughout, new flooring, stainless appliances and a full, finished walk-out basement. Tons of storage along with an outbuilding and fenced in 1/2 acre. Convenient to highway 412, and both high schools. All you need is your furniture!
Location
State TN
County Dyer
Area 0.05
Direction From the intersection of Lake Road and Highway 51 Bypass, turn left onto Highway 51 Bypass N. At the red light with St. John, take a left onto St. John Ave. In 1 mile, house will be on your right. Sign in yard.
Rooms
Other Rooms Outbuilding
Basement Finished, Full, Interior Entry, Walk-Out Access
Primary Bedroom Level 2
Interior
Interior Features Ceiling Fan(s), Ceramic Tile Shower, Commode Room, Crown Molding, Double Vanity, Dry Bar, Granite Counters, In-Law Floorplan, Pantry, Recessed Lighting, Separate Shower, Shower Separate, Single Vanity, Storage, Tub Shower Combo, Walk-In Closet(s)
Heating Central
Cooling Central Air
Flooring Luxury Vinyl, Tile
Fireplace No
Window Features Shutters,Vinyl Frames
Appliance Bar Fridge, Built-In Electric Oven, Built-In Electric Range, Dishwasher, Disposal, Electric Water Heater, Microwave, Range Hood, Refrigerator, Self Cleaning Oven, Stainless Steel Appliance(s)
Heat Source Central
Laundry Laundry Closet, Main Level
Exterior
Exterior Feature Awning(s), Private Yard, Storage
Garage Asphalt, Attached Carport, Circular Driveway, Open
Carport Spaces 1
Utilities Available Electricity Connected, Natural Gas Available, Sewer Connected, Water Connected
Waterfront No
Roof Type Asphalt
Street Surface Paved
Porch Awning(s), Covered, Deck
Road Frontage City Street
Parking Type Asphalt, Attached Carport, Circular Driveway, Open
Private Pool false
Building
Story 2
Entry Level Two
Sewer Public Sewer
Water Public
Architectural Style Ranch
Level or Stories 2
Structure Type Brick,Cement Siding,Vinyl Siding
New Construction No
Schools
Elementary Schools Dyersburg School District
High Schools Dyersburg School District
Others
Tax ID 089A D 007.00 000
Acceptable Financing Conventional
Listing Terms Conventional
Special Listing Condition Standard
Read Less
GET MORE INFORMATION




