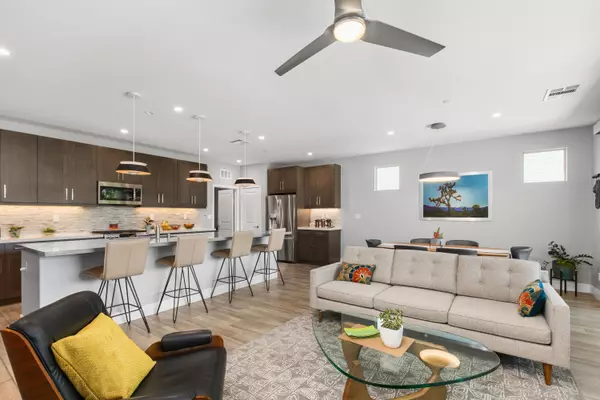For more information regarding the value of a property, please contact us for a free consultation.
50825 Harps Canyon DR Indio, CA 92201
Want to know what your home might be worth? Contact us for a FREE valuation!

Our team is ready to help you sell your home for the highest possible price ASAP
Key Details
Sold Price $675,000
Property Type Single Family Home
Sub Type Single Family Residence
Listing Status Sold
Purchase Type For Sale
Square Footage 1,847 sqft
Price per Sqft $365
Subdivision Trilogy Polo Club
MLS Listing ID 219116867
Sold Date 11/04/24
Bedrooms 3
Full Baths 2
HOA Fees $205/mo
HOA Y/N Yes
Year Built 2019
Lot Size 5,780 Sqft
Property Description
This Stunning Connect plan is Meticulously kept and features three bedrooms, two baths plus a den/office. This floorplan lives large with an open concept floorplan that features an inviting kitchen with a spacious island, quartz countertops, custom design tiled backsplash, designer cabinetry, LED kitchen island pendant, chef kitchen with stainless steel top-of-the-line appliances, gas range with hood, built-in microwave, large sink and don't forget the spacious pantry. The large family room and dining room boast a wall of sliding glass doors and custom electric window covering. The serene primary suite with custom window coverings, Ceiling fans, and tranquil lighting to set a nice mood plus an en-suite bathroom featuring a large upgraded tiled walk-in shower with bench, upgraded shower doors, double vanity with gorgeous lighting above the custom mirror, large walk-in closet. The serene backyard gets a lot of sun, landscaped and designed beautifully with a sitting area fountain and total privacy. The owner has many upgrades, Call for a private showing. Polo Club amenities include Tennis/pickleball courts, a Fitness Center, a Resort Pool & Lap Pool, a Poker/Billiard Room, a Golf Simulator, a Restaurant /Bar, and more. This home represents the Trilogy Lifestyle. Call Michael today for your private showing.
Location
State CA
County Riverside
Area 314 - Indio South Of Hwy 111
Interior
Heating Central
Cooling Air Conditioning, Ceiling Fan(s), Central Air
Fireplaces Type Other, Den, Patio
Furnishings Unfurnished
Fireplace true
Exterior
Garage true
Garage Spaces 2.0
Fence Masonry
Utilities Available Cable Available
View Y/N true
View Mountain(s)
Private Pool No
Building
Lot Description Back Yard, Front Yard
Story 1
Entry Level Ground Level, No Unit Above
Sewer In, Connected and Paid
Level or Stories Ground Level, No Unit Above
Others
Senior Community Yes
Acceptable Financing Cash to New Loan
Listing Terms Cash to New Loan
Special Listing Condition Standard
Read Less
GET MORE INFORMATION




