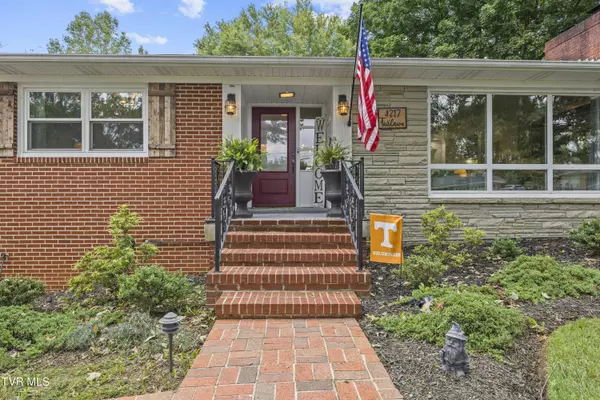For more information regarding the value of a property, please contact us for a free consultation.
4317 Fairlawn DR Kingsport, TN 37663
Want to know what your home might be worth? Contact us for a FREE valuation!

Our team is ready to help you sell your home for the highest possible price ASAP
Key Details
Sold Price $372,500
Property Type Single Family Home
Sub Type Single Family Residence
Listing Status Sold
Purchase Type For Sale
Square Footage 2,485 sqft
Price per Sqft $149
Subdivision Not In Subdivision
MLS Listing ID 9971846
Sold Date 11/04/24
Style Ranch
Bedrooms 3
Full Baths 2
HOA Y/N No
Total Fin. Sqft 2485
Originating Board Tennessee/Virginia Regional MLS
Year Built 1958
Lot Size 0.450 Acres
Acres 0.45
Lot Dimensions 130 X 150
Property Description
Welcome to 4317 Fairlawn Dr in the heart of Colonial Heights! Step inside this beautifully updated home and be wowed by the newly opened floor plan. The modern kitchen is a chef's dream, featuring custom cabinetry, stainless steel appliances—including a gas range—and stunning quartz countertops. The spacious living area is bathed in natural light, thanks to the large picture window, with all windows throughout the home being newly replaced for added energy efficiency. A cozy den awaits, complete with a gas fireplace and custom bar, perfect for entertaining or relaxing with family. From here, step out into the newly fenced backyard—ideal for outdoor activities and pets. The new hardwood flooring leads you down the hall to two comfortable guest bedrooms and a full hall bathroom. The primary bedroom features an attached full bathroom that is ready for your personal touch. Downstairs, discover a versatile bonus room with a charming brick fireplace, a dedicated laundry area, a gas tankless water heater, multiple storage spaces, and a drive-under garage. Outside, the large lot provides plenty of space for outdoor enjoyment, and the detached carport and storage building add extra convenience. Schedule your private showing today! Buyer/Buyer's Agent to verify any and all information.
Location
State TN
County Sullivan
Community Not In Subdivision
Area 0.45
Zoning R 1B
Direction Ft Henry Dr to Colonial Heights. Right to Green Hills Dr (across from Ingles). Right on Fairlawn Dr. House will be on the right.
Rooms
Other Rooms Storage
Basement Exterior Entry, Full, Garage Door, Interior Entry, Partially Finished, Walk-Out Access
Interior
Interior Features Bar, Kitchen Island, Kitchen/Dining Combo, Open Floorplan, Pantry, Remodeled
Heating Heat Pump
Cooling Heat Pump
Flooring Hardwood, Tile, Vinyl
Fireplaces Number 2
Fireplaces Type Basement, Brick, Den, Gas Log, See Remarks
Fireplace Yes
Window Features Double Pane Windows,Insulated Windows
Appliance Dishwasher, Gas Range, Microwave, Refrigerator, Wine Refigerator
Heat Source Heat Pump
Laundry Electric Dryer Hookup, Washer Hookup
Exterior
Exterior Feature See Remarks
Garage Driveway, Attached, Carport, Concrete, Detached
Garage Spaces 1.0
Carport Spaces 1
Utilities Available Electricity Connected, Natural Gas Connected, Sewer Connected, Water Connected
Roof Type Shingle
Topography Level, Rolling Slope
Porch Rear Patio
Parking Type Driveway, Attached, Carport, Concrete, Detached
Total Parking Spaces 1
Building
Sewer Public Sewer
Water Public
Architectural Style Ranch
Structure Type Brick
New Construction No
Schools
Elementary Schools John Adams
Middle Schools Robinson
High Schools Dobyns Bennett
Others
Senior Community No
Tax ID 092k D 013.00
Acceptable Financing Cash, Conventional, FHA, VA Loan
Listing Terms Cash, Conventional, FHA, VA Loan
Read Less
Bought with Abigail Weaver • Century 21 Legacy Col Hgts
GET MORE INFORMATION




