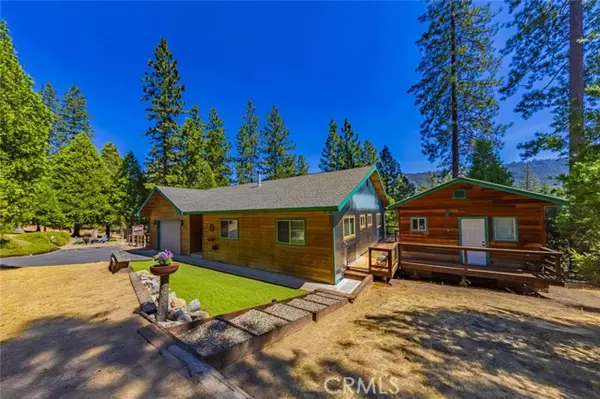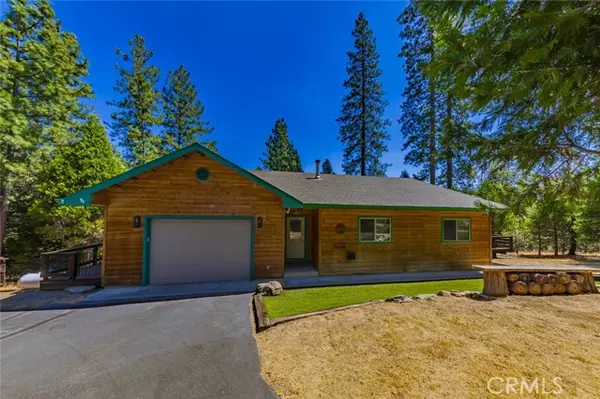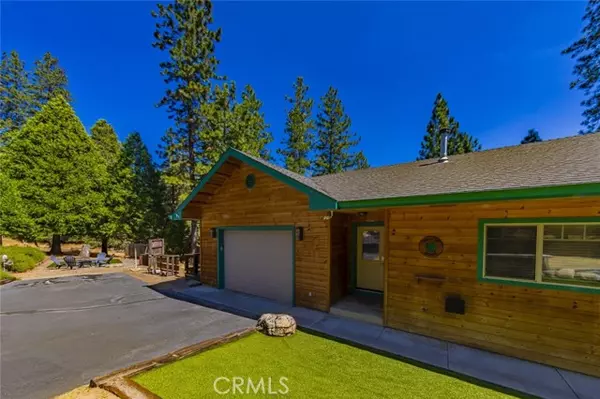For more information regarding the value of a property, please contact us for a free consultation.
2402 Silver Doctor RD Mariposa, CA 95338
Want to know what your home might be worth? Contact us for a FREE valuation!

Our team is ready to help you sell your home for the highest possible price ASAP
Key Details
Sold Price $435,000
Property Type Single Family Home
Sub Type Single Family Home
Listing Status Sold
Purchase Type For Sale
Square Footage 1,802 sqft
Price per Sqft $241
MLS Listing ID CRFR24180419
Sold Date 11/04/24
Style Custom
Bedrooms 3
Full Baths 3
Originating Board California Regional MLS
Year Built 2007
Property Description
Take a look at this charming, move-in ready home located in the Ponderosa Basin! With many upgrades, a custom build with precision and great attention to detail at every corner. The home is constructed with local stained pine wood exterior, which makes it easy to care for, a pressure treated wrap around deck (1203+/- sq. ft. in total!), strategically placed for privacy that is perfect for entertaining while enjoying the gorgeous sierra views. The home features 3 spacious bedrooms, 2 full baths with oversized soaking tubs and large closet space as well as abundant storage. The kitchen features hickory cabinetry, which opens up to the living/dining room, and just off the kitchen is a mud room that leads out to the deck and finished garage, which also including a small but mighty workshop, equipped with everything you need to secure the goods! The home has radiant floor heating with a ductless mini split system, perfect for efficient heating or cooling. If you would like to heat with wood, not a problem, you also have an efficient wood stove to enjoy on those chilly winter nights heating the whole house. Working from home? The home features a beautiful 272+/- sq. ft. redwood permitted office/studio space equipped with a bathroom, small refrigerator, A/C unit, and sitting/desk area
Location
State CA
County Mariposa
Area Mp2 - Mariposa 2
Zoning 242
Rooms
Dining Room Dining Area in Living Room, Other
Kitchen Dishwasher, Microwave, Oven - Self Cleaning, Oven Range - Electric, Oven - Electric
Interior
Heating Forced Air, Other, Radiant, Central Forced Air, Electric
Cooling Central AC, Other
Fireplaces Type Free Standing, Living Room, Wood Burning
Laundry In Garage, 30, 9
Exterior
Garage Workshop in Garage, Covered Parking, Garage, RV Access, Other
Garage Spaces 2.0
Fence None
Pool 31, None
View Hills, Forest / Woods
Roof Type Shingle,Composition
Building
Lot Description Trees, Corners Marked, Grade - Gently Sloped
Story One Story
Foundation Raised
Sewer Septic Tank / Pump
Water Well, Other, Hot Water, Heater - Electric, District - Public
Architectural Style Custom
Others
Tax ID 0153300380
Special Listing Condition Not Applicable
Read Less

© 2024 MLSListings Inc. All rights reserved.
Bought with Shannon O'Brien
GET MORE INFORMATION




