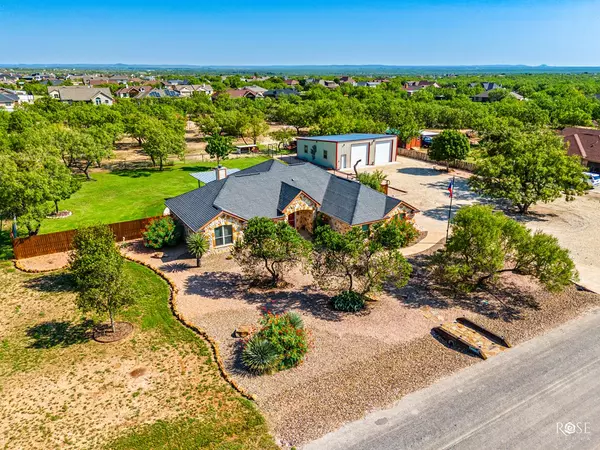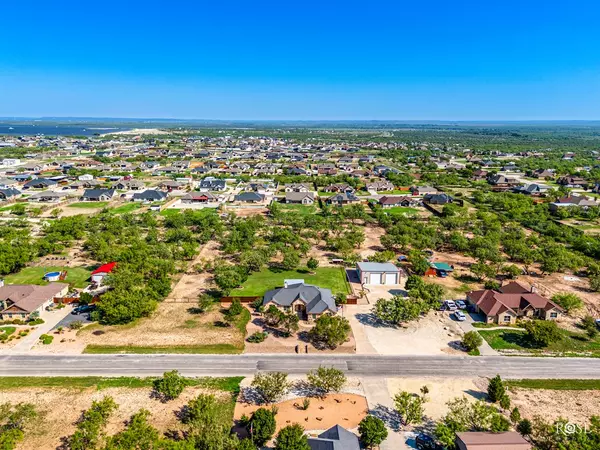For more information regarding the value of a property, please contact us for a free consultation.
8334 Bison Trail San Angelo, TX 76901
Want to know what your home might be worth? Contact us for a FREE valuation!

Our team is ready to help you sell your home for the highest possible price ASAP
Key Details
Property Type Single Family Home
Sub Type Single Family
Listing Status Sold
Purchase Type For Sale
Square Footage 1,741 sqft
Price per Sqft $315
Subdivision Buffalo Heights
MLS Listing ID 124600
Sold Date 11/04/24
Bedrooms 4
Full Baths 2
HOA Fees $15
Year Built 2013
Building Age 11-20 Years
Lot Dimensions 2.5 acres
Property Sub-Type Single Family
Property Description
The wow factor is definitely fitting for this property! The home boasts an inviting environment with an open concept and a touch of rustic decor. The living room offers natural light, and you will experience warmth and charm of a real woodburning fireplace with stone accents to take the chill off! The kitchen and dining area combination are perhaps the most popular for family gatherings. The master bedroom room offers a nice size space for privacy with a grand master bathroom. The split bedroom floor plan is perfect for the kids when they have friends over, so you won't be disturbed. Step outside to the covered patio and enjoy the 2.5 acres of land that has lush landscaping, cross fencing, two sprinkler systems in the back, a 40x40 insulated shop with a half bath, and 3 garage doors perfect to start any of your projects. Inside and outside living at its best! This property is a must see! Call your favorite realtor today to schedule an appointment.
Location
State TX
County Tom Green
Area O
Interior
Interior Features Ceiling Fan(s), Dishwasher, Disposal, Electric Oven/Range, Garage Door Opener, Microwave, Pantry, Refrigerator, Security System Owned, Smoke Alarm, Split Bedrooms
Heating Central, Electric
Cooling Central, Electric
Flooring Carpet, Tile, Wood Laminate
Fireplaces Type Living Room, Wood Burning
Laundry Dryer Connection, Room, Washer Connection
Exterior
Exterior Feature Frame, Stone
Parking Features 2 Car, Attached
Roof Type Composition
Building
Lot Description Acreage 1-5, Fence-Other, Landscaped, Outside City Limits, RV/Boat Parking
Story One
Foundation Slab
Sewer On Site Facilities
Water Rural Water District
Schools
Elementary Schools Grape Creek
Middle Schools Grape Creek
High Schools Grape Creek
Others
Ownership Jesse L Parker
Acceptable Financing Cash, Conventional, FHA, VA Loan
Listing Terms Cash, Conventional, FHA, VA Loan
Read Less
Bought with ERA Newlin & Company



