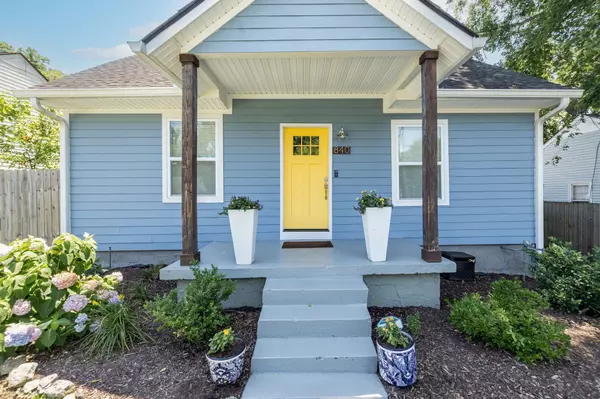For more information regarding the value of a property, please contact us for a free consultation.
840 Seymour Ave Nashville, TN 37206
Want to know what your home might be worth? Contact us for a FREE valuation!

Our team is ready to help you sell your home for the highest possible price ASAP
Key Details
Sold Price $639,900
Property Type Single Family Home
Sub Type Single Family Residence
Listing Status Sold
Purchase Type For Sale
Square Footage 1,491 sqft
Price per Sqft $429
Subdivision Nashville Trust/Shryer
MLS Listing ID 2700343
Sold Date 11/04/24
Bedrooms 3
Full Baths 2
Half Baths 1
HOA Y/N No
Year Built 1935
Annual Tax Amount $2,829
Lot Size 8,712 Sqft
Acres 0.2
Lot Dimensions 50 X 178
Property Description
Built in 1935 and meticulously renovated, this captivating home seamlessly blends historic charm with modern amenities. Delight over the details, like the upstairs skylights and original hardwoods throughout the home. The main level offers an open floor plan for easy entertaining and a powder room for guests. The fully renovated kitchen features granite countertops, stainless steel appliances and a gas stove. This home has a true primary suite on the main level as well as a second bedroom, currently used as an office. Upstairs you'll find a flex room, a third bedroom and another full bathroom. The star of the show is the backyard! It has a brand new deck, extra large storage shed and privacy fence - truly an oasis in the city! Located in East Nashville's most desirable zip code. Walk to The Pharmacy, Lyra and Mas Tacos. Only a couple miles to the Oracle world HQ, slated to open by 2030. Now is the time to invest in a neighborhood on the rise!
Location
State TN
County Davidson County
Rooms
Main Level Bedrooms 2
Interior
Heating Central, Electric
Cooling Central Air
Flooring Finished Wood, Tile
Fireplace N
Appliance Dishwasher, Microwave, Refrigerator
Exterior
Utilities Available Electricity Available, Water Available
Waterfront false
View Y/N false
Parking Type Driveway
Private Pool false
Building
Story 2
Sewer Public Sewer
Water Public
Structure Type Hardboard Siding
New Construction false
Schools
Elementary Schools Hattie Cotton Elementary
Middle Schools Jere Baxter Middle
High Schools Maplewood Comp High School
Others
Senior Community false
Read Less

© 2024 Listings courtesy of RealTrac as distributed by MLS GRID. All Rights Reserved.
GET MORE INFORMATION




