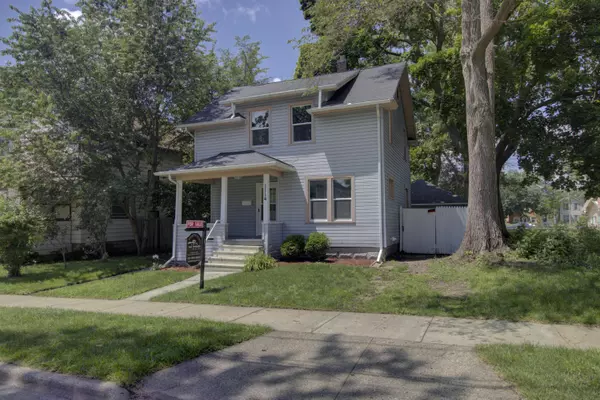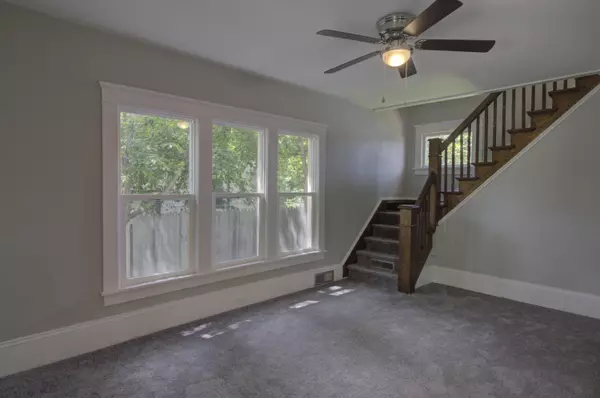For more information regarding the value of a property, please contact us for a free consultation.
1114 Woodbridge Street Jackson, MI 49203
Want to know what your home might be worth? Contact us for a FREE valuation!

Our team is ready to help you sell your home for the highest possible price ASAP
Key Details
Sold Price $117,000
Property Type Single Family Home
Sub Type Single Family Residence
Listing Status Sold
Purchase Type For Sale
Square Footage 1,152 sqft
Price per Sqft $101
Municipality Jackson City
Subdivision Palmer Additio
MLS Listing ID 24035654
Sold Date 10/24/24
Style Traditional
Bedrooms 3
Full Baths 1
Year Built 1920
Annual Tax Amount $1,425
Tax Year 2023
Lot Size 3,485 Sqft
Acres 0.08
Lot Dimensions 44x75x44x75
Property Description
Welcome to 1114 Woodridge St. From the minute you walk in the front door to this city three-bedroom, one-full-bath home, you'll be impressed by how clean and neat it is and how many updates and improvements have been done for you. Fresh paint and new flooring throughout. The main level offers a large, formal living room, formal dining room, and updated kitchen with a complete appliance package. Upstairs offers you three bedrooms and an updated full bath. Walk-up attic access off of one of the bedrooms. The basement provides a washer and dryer, hookups, newer hot water, a heater, and a furnace. Maintenance-free vinyl siding exterior with newer windows. Fenced backyard and a two-car garage. This one's ready for you to move into!
Location
State MI
County Jackson
Area Jackson County - Jx
Direction South off Greenwood Ave, North of Rosedale Place
Rooms
Basement Full
Interior
Interior Features Ceiling Fan(s), Laminate Floor
Heating Forced Air
Fireplace false
Window Features Replacement,Insulated Windows
Laundry Electric Dryer Hookup, In Basement, Washer Hookup
Exterior
Exterior Feature Porch(es)
Parking Features Garage Faces Front, Detached
Garage Spaces 2.0
Utilities Available Phone Connected, Cable Connected, High-Speed Internet
View Y/N No
Street Surface Paved
Garage Yes
Building
Lot Description Level, Sidewalk
Story 2
Sewer Public Sewer
Water Public
Architectural Style Traditional
Structure Type Vinyl Siding
New Construction No
Schools
School District Jackson
Others
Tax ID 4-129700000
Acceptable Financing Cash, FHA, VA Loan, Conventional
Listing Terms Cash, FHA, VA Loan, Conventional
Read Less



