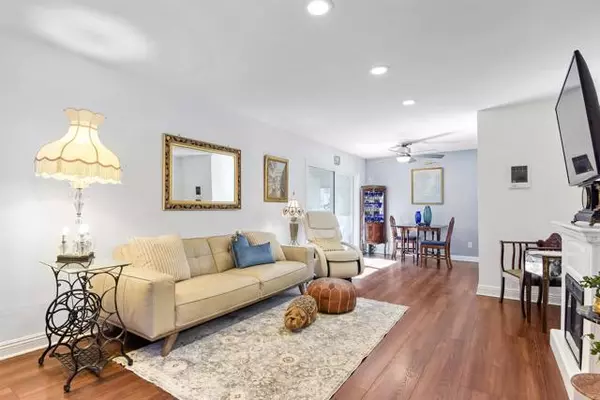For more information regarding the value of a property, please contact us for a free consultation.
3535 Madison AVE 144 San Diego, CA 92116
Want to know what your home might be worth? Contact us for a FREE valuation!

Our team is ready to help you sell your home for the highest possible price ASAP
Key Details
Sold Price $613,350
Property Type Condo
Sub Type Condominium
Listing Status Sold
Purchase Type For Sale
Square Footage 950 sqft
Price per Sqft $645
MLS Listing ID CRPTP2406010
Sold Date 11/04/24
Bedrooms 2
Full Baths 2
HOA Fees $567/mo
Originating Board California Regional MLS
Year Built 1984
Lot Size 2 Sqft
Property Description
Welcome to the oasis that is Adela in Normal Heights. This ground floor, single level unit features a full sized Maytag laundry machine in-unit, off street parking, and conveniently sits a short distance from the mailboxes and Amazon lockbox. As you enter the front door you are immediately greeted by a beautiful light fixture which illuminates the marble tile in the entry. The window and lighting in the living room create an open and inviting area to relax. In the kitchen you'll experience beautiful Italian tile countertops, a spacious walk in pantry, Bosch Silence Plus dishwasher, and Samsung Bespoke refrigerator. You'll get to decide whether you want to dine outside on the patio, or in the comfort of dining area looking onto the patio. The HUGE fans in the kitchen and Primary bedroom create an amazing breeze that brings a comfortable feel even on a warm day. In the Primary Bedroom you'll experience views of the greenery into the community, and you'll enjoy the updated en-suite bathroom. The secondary bedroom is located conveniently across the hall from the secondary bathroom.
Location
State CA
County San Diego
Area 92116 - Normal Heights
Zoning Condominium Unit Resident
Rooms
Family Room Other
Kitchen Dishwasher, Garbage Disposal, Microwave, Other, Pantry, Oven Range - Electric, Oven Range - Built-In, Refrigerator, Oven - Electric
Interior
Heating Central Forced Air
Cooling None
Fireplaces Type None
Laundry In Closet, In Kitchen, 30, Other, Stacked Only, 9
Exterior
Pool Pool - In Ground, Other, Pool - Fenced, Community Facility
View Local/Neighborhood, Other, Forest / Woods
Building
Story One Story
Water Other
Others
Tax ID 4470307670
Special Listing Condition Not Applicable
Read Less

© 2024 MLSListings Inc. All rights reserved.
Bought with Diana Soto
GET MORE INFORMATION




