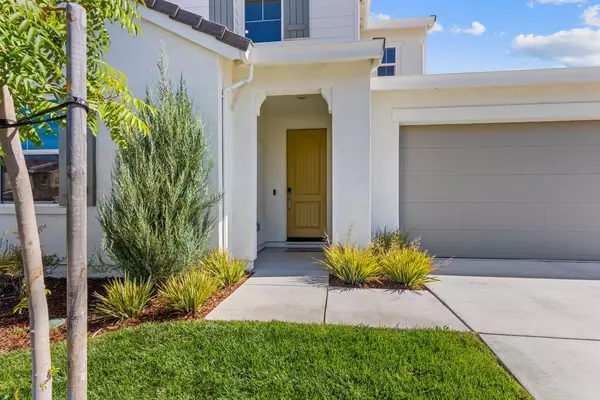For more information regarding the value of a property, please contact us for a free consultation.
656 River ST Lincoln, CA 95648
Want to know what your home might be worth? Contact us for a FREE valuation!

Our team is ready to help you sell your home for the highest possible price ASAP
Key Details
Sold Price $645,000
Property Type Single Family Home
Sub Type Single Family Residence
Listing Status Sold
Purchase Type For Sale
Square Footage 2,405 sqft
Price per Sqft $268
Subdivision Twelve Bridges
MLS Listing ID 224064782
Sold Date 11/04/24
Bedrooms 3
Full Baths 3
HOA Y/N No
Originating Board MLS Metrolist
Year Built 2021
Lot Size 4,273 Sqft
Acres 0.0981
Property Description
*PRICE REDUCTION* Welcome to this modern 2405 sq ft home nestled in the lovely Twelve Bridges community! Spacious open floor plan. Classy interior, luxury LVP flooring, smart window coverings, and a gorgeous main floor primary suite. 3 bedrooms (with possible 4th bedroom), 3 full bathrooms. TWO large family rooms - one downstairs and one upstairs with large loft space. Stainless steel appliances including CAFE series double oven. Waterfall quartz kitchen island. Main floor laundry room with built-in sink and ample cabinetry. Tankless water heater. Leased solar. Back yard is well appointed with turf and plumbed for gas BBQ. Close to shopping and medical facilities. Walking distance to award-winning schools. Minutes to the Lincoln public library, Kaiser, NEW Twelve Bridges High School, John Adams Academy and Twelve Bridges Elementary. Easy access to HWY 65. No HOA! **Ask our in-house lender how our SPECIAL FINANCING can help you!**
Location
State CA
County Placer
Area 12207
Direction Joiner to Bella Breeze to River Street.
Rooms
Master Bedroom Ground Floor, Walk-In Closet
Living Room Great Room
Dining Room Breakfast Nook, Dining Bar
Kitchen Breakfast Area, Pantry Closet, Quartz Counter, Island w/Sink, Kitchen/Family Combo
Interior
Heating Central
Cooling Ceiling Fan(s), Central
Flooring Carpet, Laminate
Equipment Audio/Video Prewired
Appliance Free Standing Gas Oven, Free Standing Gas Range, Free Standing Refrigerator, Gas Cook Top, Gas Plumbed, Gas Water Heater, Dishwasher, Disposal, Microwave, Double Oven, Plumbed For Ice Maker, Tankless Water Heater
Laundry Cabinets, Sink
Exterior
Garage Attached, Garage Door Opener, Garage Facing Front
Garage Spaces 2.0
Utilities Available Cable Connected, Dish Antenna, Public, Solar, Natural Gas Connected
Roof Type Tile
Private Pool No
Building
Lot Description Auto Sprinkler Front, Grass Artificial, Landscape Back, Landscape Front, Low Maintenance
Story 2
Foundation Slab
Builder Name Tri Pointe Homes
Sewer Public Sewer
Water Public
Architectural Style Traditional
Schools
Elementary Schools Western Placer
Middle Schools Western Placer
High Schools Western Placer
School District Placer
Others
Senior Community No
Tax ID 329-140-049-000
Special Listing Condition None
Read Less

Bought with Blue Skies Realty
GET MORE INFORMATION




