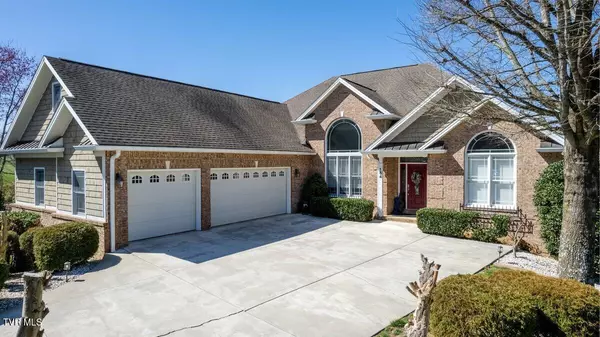For more information regarding the value of a property, please contact us for a free consultation.
154 Sun Chase CT Johnson City, TN 37615
Want to know what your home might be worth? Contact us for a FREE valuation!

Our team is ready to help you sell your home for the highest possible price ASAP
Key Details
Sold Price $775,000
Property Type Single Family Home
Sub Type Single Family Residence
Listing Status Sold
Purchase Type For Sale
Square Footage 4,336 sqft
Price per Sqft $178
Subdivision Gates At Highland Ridge
MLS Listing ID 9963121
Sold Date 11/05/24
Style Ranch
Bedrooms 5
Full Baths 3
Half Baths 1
HOA Fees $145/mo
HOA Y/N Yes
Total Fin. Sqft 4336
Originating Board Tennessee/Virginia Regional MLS
Year Built 2005
Lot Size 0.760 Acres
Acres 0.76
Lot Dimensions 48.10 X 325.79
Property Description
HUGE REDUCTION!!SEE THE LIST OF IMPROVEMENTS IN THE DOCUMENTS! Fabulous one-level home located in desirable Highland Ridge subdivision! One of the most convenient locations in the Johnson City area. This great home has over 4,300 finished square feet, 5 bedrooms, 3.5 baths, oversized 3-car garage and large fenced-in backyard. The main level features a large master suite with tray ceiling, master bathroom with his and her vanities, tiled shower, Jacuzzi tub and walk-in closet; plus, two additional bedrooms, full bath, beautiful kitchen with quartz countertops, backsplash and stainless-steel appliances, breakfast nook, great room with gas fireplace and built-ins, formal dining room, powder room and laundry room. The BASEMENT LEVEL features family/playroom, kitchenette, 2 generously sized bedrooms, full bath and large unfinished area. Owner has spent well over $100,000 in improvements in the last year including all new windows and doors on the main level, completely new kitchen, new paint, flooring, and more! See attached list for more. Other highlights are: OPEN concept, Frank Betz plan, MASTER ON THE MAIN, crown molding, tray ceiling, hardwood flooring, ceramic tile, irrigation system and basement for additional storage. Great outdoor living spaces: Large back deck, lower patio, large backyard which is partially fenced-in with a new detached deck, garden area, nice landscaping and located in a cul-de-sac. Highland Ridge is a great place to live and has many amenities to offer: 2 club houses, 2 pools, tennis court, playground, sidewalks and walking trails, picnic area and ponds. Enjoy a park-like setting! Convenient location, close to I-26, shopping, dining and schools-TOWNE ACRES school district.
Location
State TN
County Washington
Community Gates At Highland Ridge
Area 0.76
Zoning RP2
Direction From I26 take exit 17 towards Jonesborough. Left at light into Gates of Highland, 1st left on Sun Chase Ct. House at end of road in the cul-de-sac.
Rooms
Basement Exterior Entry, Finished, Garage Door, Heated, Interior Entry, Walk-Out Access, Workshop
Interior
Interior Features Primary Downstairs, Bar, Built-in Features, Entrance Foyer, Open Floorplan, Pantry, Radon Mitigation System, Remodeled, Solid Surface Counters, Utility Sink, Walk-In Closet(s)
Heating Electric, Fireplace(s), Forced Air, Natural Gas, Electric
Cooling Ceiling Fan(s), Central Air, Heat Pump
Flooring Carpet, Ceramic Tile, Luxury Vinyl
Fireplaces Number 1
Fireplaces Type Gas Log, Great Room
Fireplace Yes
Window Features Double Pane Windows,Insulated Windows
Appliance Dishwasher, Gas Range, Refrigerator
Heat Source Electric, Fireplace(s), Forced Air, Natural Gas
Laundry Electric Dryer Hookup, Washer Hookup
Exterior
Exterior Feature Sprinkler System, Balcony, Playground, Tennis Court(s), See Remarks
Garage Attached
Garage Spaces 3.0
Pool Community, In Ground
Community Features Sidewalks, Clubhouse, Fitness Center, Gated
Utilities Available Cable Available
Amenities Available Landscaping
View Mountain(s)
Roof Type Composition
Topography Level, Rolling Slope, Sloped
Porch Back, Balcony, Covered, Deck, Rear Patio
Parking Type Attached
Total Parking Spaces 3
Building
Entry Level One
Foundation Block
Sewer Public Sewer
Water Public
Architectural Style Ranch
Structure Type Brick,Wood Siding
New Construction No
Schools
Elementary Schools Towne Acres
Middle Schools Liberty Bell
High Schools Science Hill
Others
Senior Community No
Tax ID 036e A 058.00
Acceptable Financing Conventional, FHA, VA Loan
Listing Terms Conventional, FHA, VA Loan
Read Less
Bought with Todd Nickens • Weichert Realtors Saxon Clark JC
GET MORE INFORMATION




