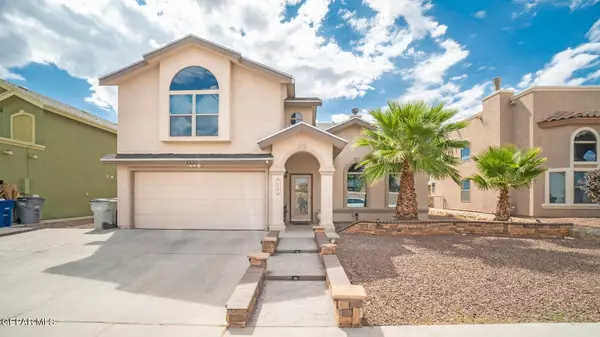For more information regarding the value of a property, please contact us for a free consultation.
1325 Sun Kings ST El Paso, TX 79928
Want to know what your home might be worth? Contact us for a FREE valuation!
Our team is ready to help you sell your home for the highest possible price ASAP
Key Details
Property Type Single Family Home
Sub Type Single Family Residence
Listing Status Sold
Purchase Type For Sale
Square Footage 2,160 sqft
Price per Sqft $129
Subdivision Mesquite Trails
MLS Listing ID 906338
Sold Date 11/05/24
Style 2 Story
Bedrooms 4
Full Baths 2
Half Baths 1
HOA Y/N No
Originating Board Greater El Paso Association of REALTORS®
Year Built 2012
Annual Tax Amount $7,791
Lot Size 6,240 Sqft
Acres 0.14
Property Description
Looking for the perfect family home in sunny El Paso? Look no further! This charming 4-bed, 3-bath house is just minutes from shopping and the Alamo Drafthouse. With solar panels to keep your energy bills low, you'll have more money to spend on movie tickets! The open floor plan boasts over 2,160 sq ft of living space, including a spacious kitchen with a breakfast bar, island, and pantry - perfect for whipping up family meals or hosting friends. The downstairs master suite is a true retreat with its own bathroom and walk-in closet. Upstairs, two of the bedrooms share a Jack and Jill bathroom, and there's also a loft for extra space. Step outside to your own private backyard oasis, complete with a gazebo for relaxing evenings. This home has a 2-car garage, modern finishes, and has been recently updated, so you can move right in and start enjoying the good life. Come check it out today!
Location
State TX
County El Paso
Community Mesquite Trails
Zoning R1
Rooms
Other Rooms Gazebo
Interior
Interior Features Breakfast Area, Ceiling Fan(s), Kitchen Island, Loft, Master Downstairs, MB Double Sink, MB Shower/Tub, Pantry, Smoke Alarm(s), Utility Room, Walk-In Closet(s), Zoned MBR
Heating Natural Gas, Forced Air
Cooling Refrigerated, Ceiling Fan(s)
Flooring Tile, Laminate, Carpet
Fireplaces Number 1
Fireplace Yes
Window Features Blinds,Double Pane Windows
Laundry Electric Dryer Hookup, Washer Hookup
Exterior
Exterior Feature Solar Screen, Walled Backyard, Back Yard Access
Fence Back Yard
Pool None
Amenities Available None
Roof Type Pitched
Porch Open
Private Pool No
Building
Lot Description Standard Lot
Sewer City
Water City
Architectural Style 2 Story
Structure Type Stucco
Schools
Elementary Schools John Drugan
Middle Schools John Drugan
High Schools Americas
Others
HOA Fee Include None
Tax ID M40399902301000
Acceptable Financing Cash, Conventional, FHA, TX Veteran, VA Loan
Listing Terms Cash, Conventional, FHA, TX Veteran, VA Loan
Special Listing Condition None
Read Less
GET MORE INFORMATION




