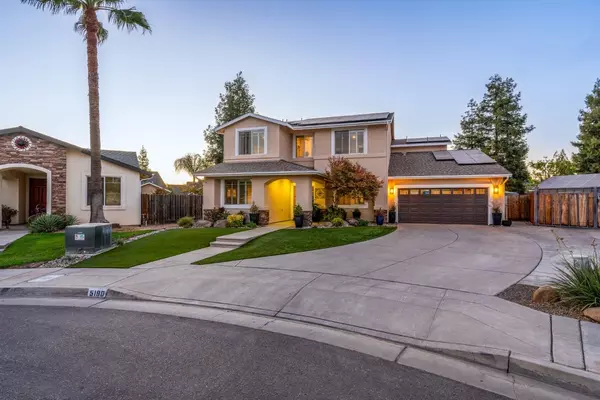For more information regarding the value of a property, please contact us for a free consultation.
5180 W Beechwood Avenue Fresno, CA 93722
Want to know what your home might be worth? Contact us for a FREE valuation!

Our team is ready to help you sell your home for the highest possible price ASAP
Key Details
Sold Price $715,000
Property Type Single Family Home
Sub Type Single Family Residence
Listing Status Sold
Purchase Type For Sale
Square Footage 3,333 sqft
Price per Sqft $214
MLS Listing ID 618622
Sold Date 11/04/24
Style Contemporary
Bedrooms 5
Year Built 2007
Lot Size 9,901 Sqft
Property Description
Discover this beautifully updated home in the heart of Northwest Fresno, designed for those who love to entertain and live in comfort. This 3,333 sq. ft., 5-bedroom, 3-bathroom home sits on an oversized lot, offering ample space for both indoor and outdoor enjoyment. With new exterior paint, double-pane windows, and energy-efficient owned solar, the average monthly utility cost is low for a home of this size. Inside, the remodeled kitchen boasts white quartz countertops, a stylish tile backsplash, a large basin sink, and stainless-steel appliances. The stunning wood-plank laminate flooring and an isolated downstairs bedroom and bathroom are perfect for families with generational living requirements. There's also a downstairs office that can be converted into a 6th bedroom offering flexibility for growing families or those working from home.Step outside to your entertainer's paradise with a PebbleTec pool and spa, cascading rock waterfalls, outdoor lighting, and an outdoor kitchen. Low-maintenance artificial turf and water-saving drip irrigation keep the front and backyards looking pristine. Located near Riverside Golf Course and the Marketplace at El Paseo, you're always in close proximity to shopping, dining and outdoor recreation. This move-in ready home has it all. Don't wait, your dream home is here! It's Time to Stop Searching & Start Living the GoodLife!
Location
State CA
County Fresno
Area 722
Zoning RS4
Rooms
Other Rooms Office
Primary Bedroom Level Upper
Dining Room Family Room/Area
Kitchen F/S Range/Oven, Gas Appliances, Electric Appliances, Disposal, Dishwasher, Microwave, Eating Area, Breakfast Bar, Pantry
Interior
Heating Central Heat & Cool
Cooling Central Heat & Cool
Fireplaces Number 1
Fireplaces Type Gas Insert
Laundry Inside, On Lower Level
Exterior
Exterior Feature Stucco
Garage Attached
Garage Spaces 2.0
Pool In Ground
Roof Type Composition
Private Pool Yes
Building
Story Two
Foundation Concrete
Sewer Public Water, Public Sewer
Water Public Water, Public Sewer
Schools
Elementary Schools Liddell
Middle Schools Rio Vista
High Schools Central
School District Central Unified
Others
Energy Feature Dual Pane Windows
Read Less

GET MORE INFORMATION




