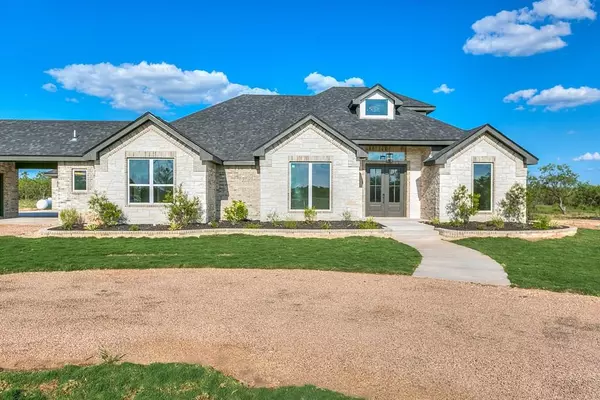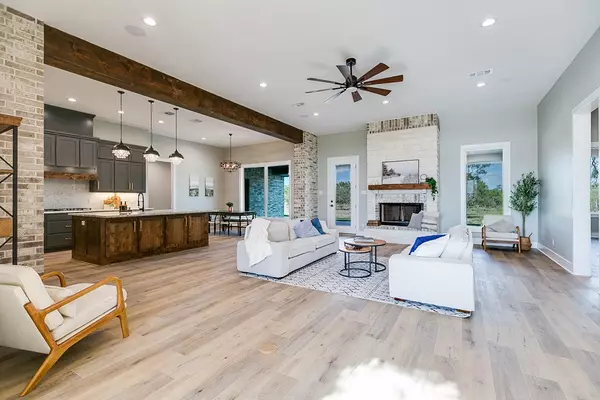For more information regarding the value of a property, please contact us for a free consultation.
5966 Eugene Trl San Angelo, TX 76904
Want to know what your home might be worth? Contact us for a FREE valuation!

Our team is ready to help you sell your home for the highest possible price ASAP
Key Details
Property Type Single Family Home
Sub Type Single Family
Listing Status Sold
Purchase Type For Sale
Square Footage 3,970 sqft
Price per Sqft $324
Subdivision Twin Buttes Estates
MLS Listing ID 122031
Sold Date 11/05/24
Bedrooms 6
Full Baths 5
Half Baths 1
Year Built 2023
Building Age New, Never Occupied
Lot Size 24 Sqft
Lot Dimensions 24.982 Acres
Property Description
Unbelievable New Construction home that is situated on almost 25 acres, but only 5 minutes from Sam's Club. This home will blow you away. It features 6 bedrooms, 5.5 baths, 3 living areas, and great views. From the moment you walk in you will see a spacious living room with a beautiful fireplace that draws you in. The living/dining/kitchen is wide open and perfect for entertaining. The kitchen is equipped with a propane gas cooktop, huge island, tons of cabinet and counter space, and built in oven. The primary suite is spacious and has tons of natural light. The en-suite is everyone's dream with double vanities, soaker tub, walk-in shower, and a closet built for a king/queen. Upstairs you will find a place in itself complete with bedroom/living room/bathroom. Out back you are standing on a huge patio overlooking the grassy backyard and watching wildlife that includes deer, turkey, and more. Don't forget the stand alone apartment/mancave. Check out the pics and let's go look!
Location
State TX
County Tom Green
Area A
Interior
Interior Features Built in Cooktop, Built in Oven, Ceiling Fan(s), Dishwasher, Garage Door Opener, Pantry, Second Master Suite, Smoke Alarm, Split Bedrooms, Vent Fan
Heating Propane
Cooling Electric
Flooring Tile, Vinyl
Fireplaces Type Living Room, Wood Burning
Laundry Dryer Connection, Room, Washer Connection
Exterior
Exterior Feature Brick, Stone
Garage 1 Car, 2 Car, Attached, Carport, Garage
Roof Type Composition
Building
Lot Description Acreage 10+, Landscaped, Outside City Limits
Story Two
Foundation Slab
Sewer On Site Facilities
Water Rural Water District
Schools
Elementary Schools Bonham
Middle Schools Lone Star
High Schools Central
Others
Ownership RIVERBLUFF INVESTMENTS LLC
Acceptable Financing Cash, Conventional, VA Loan
Listing Terms Cash, Conventional, VA Loan
Read Less
Bought with Scott Allison Real Estate
GET MORE INFORMATION




