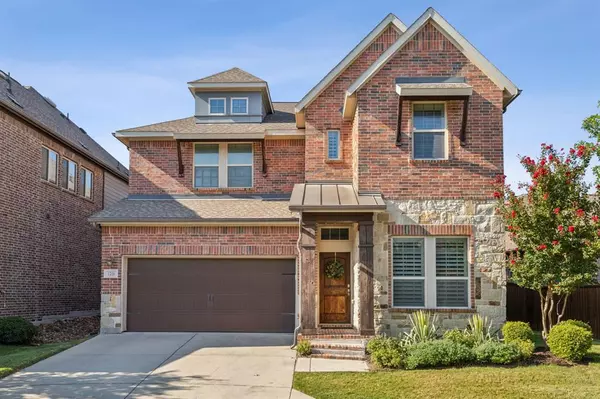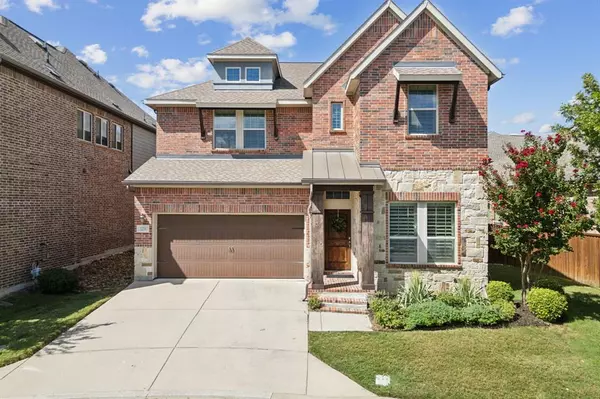For more information regarding the value of a property, please contact us for a free consultation.
1216 Savoy Lane Richardson, TX 75080
Want to know what your home might be worth? Contact us for a FREE valuation!

Our team is ready to help you sell your home for the highest possible price ASAP
Key Details
Property Type Single Family Home
Sub Type Single Family Residence
Listing Status Sold
Purchase Type For Sale
Square Footage 2,896 sqft
Price per Sqft $250
Subdivision Savoy Trace Sub
MLS Listing ID 20728598
Sold Date 11/05/24
Style Traditional
Bedrooms 4
Full Baths 3
Half Baths 1
HOA Fees $87/ann
HOA Y/N Mandatory
Year Built 2013
Annual Tax Amount $16,501
Lot Size 5,924 Sqft
Acres 0.136
Property Description
Check out this fantastic David Weekley Home in the friendly, gated community of Savoy Trace! It's not every day you find a place in this subdivision with a backyard this size. The office downstairs will provide the privacy needed to work remotely, and this beauty will come with brand-new shingles, gutters, and a freshly stained fence. It's been lovingly cared for and is ready for new owners to make it their own, offering 4 bedrooms- ample primary bedroom with an elfa custom closet system, 3 and a half baths, office, and a 3 car tandem garage.
You will love the hardwood floors, plantation shutters, light-colored kitchen cabinets, granite countertops, and stainless steel appliances. With all these upgrades and the spacious backyard, you'll have the perfect spot for relaxing or entertaining. Don't let this one slip away—it's a rare find!
Location
State TX
County Dallas
Direction From Coit Rd turn East on Campbell Rd, turn left on Lake Park Way and left on Savoy Lane. The house will be on the right hand side.
Rooms
Dining Room 1
Interior
Interior Features Eat-in Kitchen, Granite Counters, High Speed Internet Available, Kitchen Island, Open Floorplan, Pantry, Walk-In Closet(s)
Heating Central
Cooling Central Air, Electric
Flooring Carpet, Tile, Wood
Appliance Dishwasher, Disposal, Electric Oven, Gas Cooktop, Gas Water Heater, Microwave, Double Oven, Plumbed For Gas in Kitchen
Heat Source Central
Laundry Electric Dryer Hookup, Utility Room, Full Size W/D Area, Washer Hookup
Exterior
Garage Spaces 3.0
Fence Back Yard, Fenced, Wood
Utilities Available Cable Available, City Sewer, City Water, Electricity Available, Electricity Connected, Individual Gas Meter, Individual Water Meter
Roof Type Asphalt,Shingle
Total Parking Spaces 3
Garage Yes
Building
Lot Description Interior Lot, Landscaped, Sprinkler System, Subdivision
Story Two
Foundation Slab
Level or Stories Two
Structure Type Brick,Siding
Schools
Elementary Schools Canyon Creek
High Schools Pearce
School District Richardson Isd
Others
Restrictions Deed
Ownership Farrington
Acceptable Financing Cash, Conventional
Listing Terms Cash, Conventional
Financing Conventional
Read Less

©2025 North Texas Real Estate Information Systems.
Bought with Sallie Laning • Compass RE Texas, LLC



