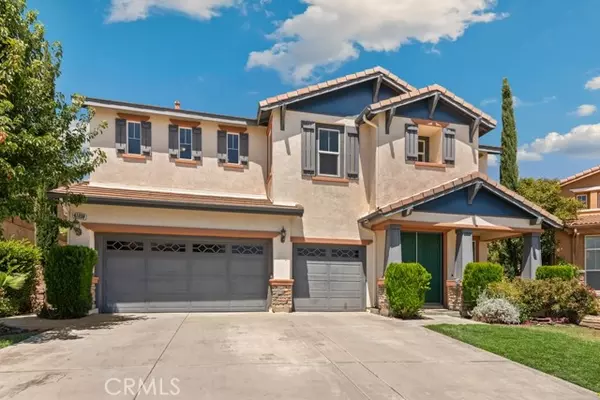For more information regarding the value of a property, please contact us for a free consultation.
41038 Burnet ST Lake Elsinore, CA 92532
Want to know what your home might be worth? Contact us for a FREE valuation!

Our team is ready to help you sell your home for the highest possible price ASAP
Key Details
Sold Price $725,000
Property Type Single Family Home
Sub Type Single Family Home
Listing Status Sold
Purchase Type For Sale
Square Footage 4,063 sqft
Price per Sqft $178
MLS Listing ID CRSW24169862
Sold Date 11/05/24
Bedrooms 6
Full Baths 4
Half Baths 1
HOA Fees $78/mo
Originating Board California Regional MLS
Year Built 2006
Lot Size 8,276 Sqft
Property Description
WOW !!! 6 BEDROOMS 4.5 BATHS!!!!!Welcome to the stunning and rare Rosetta Canyon home in Lake Elsinore, where luxury and comfort blend seamlessly. This remarkable residence offers 6 generously sized bedrooms and 4.5 beautifully appointed bathrooms. Upon entering, you're greeted by an elegant formal living and dining area, setting a sophisticated tone. The heart of the home is a huge gourmet kitchen featuring stainless steel appliances, granite counters, a large island, and tons of cupboard space, perfect for any culinary enthusiast. Adjacent is a bright, airy family room, making it ideal for entertaining. A separate formal dining room is perfect for large holiday meals and special events. The primary bedroom is a true retreat, featuring a cozy wall fireplace, two spacious closets with built-ins, and an en-suite bathroom with a soaking tub, a separate glass walk-in shower, and dual sinks with granite counters. Upstairs, discover an impressive retreat area with a game/family room and an adjoining theater room, perfect for relaxation. Three additional bedrooms, two full bathrooms, and a sizable laundry room equipped with a washer, dryer, and ample storage complete the second floor. The backyard is an entertainer's paradise with water-wise landscaping, a covered patio, and plenty of
Location
State CA
County Riverside
Area Srcar - Southwest Riverside County
Rooms
Family Room Other
Dining Room Other
Kitchen Dishwasher, Garbage Disposal, Microwave, Other, Oven - Double, Pantry, Oven Range - Electric, Refrigerator
Interior
Heating Central Forced Air
Cooling Central AC, Central Forced Air - Gas
Fireplaces Type Family Room, Gas Starter, Other Location
Laundry 38, Upper Floor
Exterior
Garage Attached Garage, Garage, Gate / Door Opener, Other
Garage Spaces 3.0
Fence Other, Wood
Pool Heated - Gas, 31, Pool - Fenced, Community Facility
Utilities Available Electricity - On Site
View Local/Neighborhood
Roof Type Shingle,Slate
Building
Water Other, Hot Water, Heater - Gas, District - Public
Others
Tax ID 347482017
Special Listing Condition Not Applicable
Read Less

© 2024 MLSListings Inc. All rights reserved.
Bought with James Stinnett
GET MORE INFORMATION




