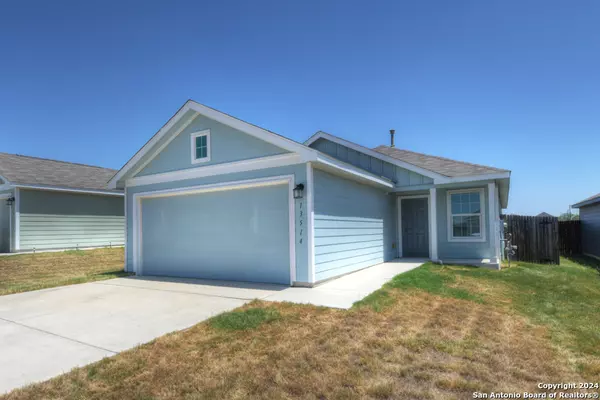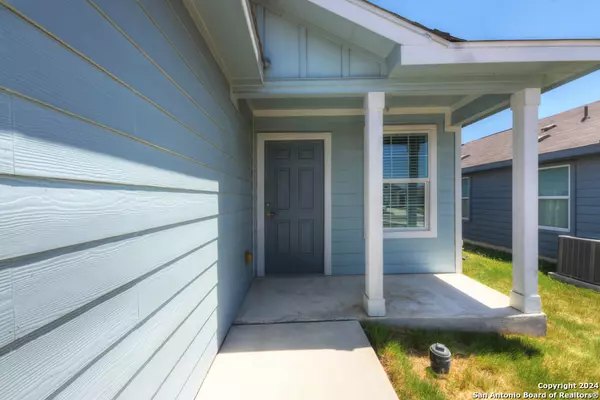For more information regarding the value of a property, please contact us for a free consultation.
13514 PELICAN XING San Antonio, TX 78221-2048
Want to know what your home might be worth? Contact us for a FREE valuation!

Our team is ready to help you sell your home for the highest possible price ASAP
Key Details
Property Type Single Family Home
Sub Type Single Residential
Listing Status Sold
Purchase Type For Sale
Square Footage 1,450 sqft
Price per Sqft $141
Subdivision Mission Del Lago
MLS Listing ID 1803600
Sold Date 11/05/24
Style One Story,Traditional
Bedrooms 3
Full Baths 2
Construction Status Pre-Owned
HOA Fees $41/ann
Year Built 2020
Annual Tax Amount $5,907
Tax Year 2023
Lot Size 5,009 Sqft
Property Description
This charming three-bedroom, two-bath home is nestled in the desirable Mission Del Lago subdivision, which boasts its own elementary school within the community. This single-story home has a thoughtful layout. There is an owner's suite with a full bathroom and walk-in closet in the back for added privacy. The open living area is connected to the foyer and features a versatile open layout with the kitchen, living room and family room all in one area.The owner has thoughtfully updated the home with ceiling fans for added comfort and extended the privacy fence, providing an optional private side door entrance. Perfect for first-time buyers, this home also features gas cooking and a gas tankless water heater, ensuring endless hot water. It's an ideal starter home in a family-friendly neighborhood with many amenities. Located in Mission Del Lago subdivision, come enjoy the many amenities that the subdivision has to offer, including a golf course. This is a must see!
Location
State TX
County Bexar
Area 2301
Rooms
Master Bathroom Main Level 5X10 Tub/Shower Combo, Single Vanity
Master Bedroom Main Level 14X16 Walk-In Closet, Ceiling Fan, Full Bath
Bedroom 2 Main Level 11X14
Bedroom 3 Main Level 11X15
Living Room Main Level 16X15
Dining Room Main Level 10X15
Kitchen Main Level 10X10
Interior
Heating Central
Cooling One Central
Flooring Carpeting, Vinyl
Heat Source Electric
Exterior
Garage Two Car Garage
Pool None
Amenities Available Tennis, Golf Course, Clubhouse, Park/Playground, Jogging Trails, Sports Court
Roof Type Composition
Private Pool N
Building
Foundation Slab
Sewer City
Water City
Construction Status Pre-Owned
Schools
Elementary Schools Gallardo
Middle Schools Julius Matthey
High Schools Southside
School District South Side I.S.D
Others
Acceptable Financing Conventional, FHA, VA, Cash
Listing Terms Conventional, FHA, VA, Cash
Read Less
GET MORE INFORMATION




