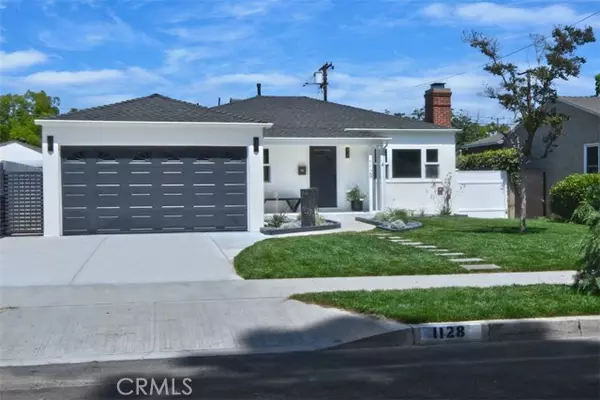For more information regarding the value of a property, please contact us for a free consultation.
1128 N Niagara ST Burbank, CA 91505
Want to know what your home might be worth? Contact us for a FREE valuation!

Our team is ready to help you sell your home for the highest possible price ASAP
Key Details
Sold Price $1,660,000
Property Type Single Family Home
Sub Type Single Family Home
Listing Status Sold
Purchase Type For Sale
Square Footage 1,848 sqft
Price per Sqft $898
MLS Listing ID CRSR24140950
Sold Date 11/05/24
Style Traditional
Bedrooms 3
Full Baths 2
Originating Board California Regional MLS
Year Built 1939
Lot Size 6,738 Sqft
Property Description
Stunning turnkey home in the best part of Burbank. Introducing a meticulously remodeled and expanded residence in Burbank, this property epitomizes custom craftsmanship and exquisite attention to detail across its 1,848 square feet of living space. The sophisticated open-concept layout seamlessly connects the living, dining, and kitchen areas, perfectly suited for both upscale entertaining and everyday comfort. The gourmet kitchen captivates with its custom-built cabinets, elegant quartz countertops, and a spacious island, perfect for culinary enthusiasts and casual dining alike. Additionally, a cleverly hidden pantry adds a touch of intrigue and functionality. This home includes three thoughtfully designed bedrooms and two elegant bathrooms, each featuring bespoke design elements. The newly expanded primary suite is a haven of relaxation with vaulted ceilings and a luxurious bathroom that creates a spa-like atmosphere. Hardwood floors run throughout the home, enhancing the seamless flow and aesthetic appeal. The family room, accented with panoramic doors and vaulted ceilings, opens fully to the landscaped backyard, providing an effortless transition to outdoor living spaces ideal for relaxation and entertainment. Significant upgrades such as a new roof, new HVAC and ducting, a n
Location
State CA
County Los Angeles
Area 610 - Burbank
Zoning BUR1*
Rooms
Family Room Other
Dining Room Other
Kitchen Dishwasher, Other, Pantry, Refrigerator
Interior
Heating Central Forced Air
Cooling Central AC
Fireplaces Type Electric, Living Room
Laundry In Closet, Other
Exterior
Garage Garage
Garage Spaces 2.0
Pool 31, None
View None
Building
Lot Description Grade - Level
Story One Story
Water District - Public, Water Softener
Architectural Style Traditional
Others
Tax ID 2478010005
Special Listing Condition Not Applicable
Read Less

© 2024 MLSListings Inc. All rights reserved.
Bought with Chloe Misisco
GET MORE INFORMATION




