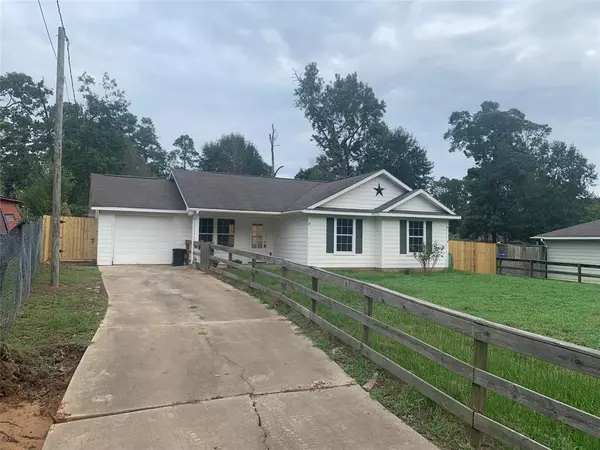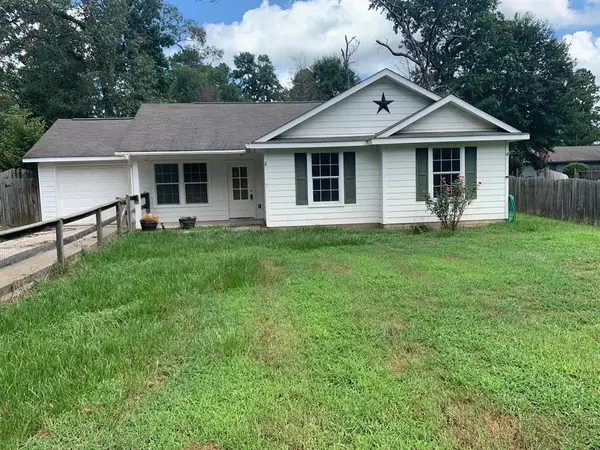For more information regarding the value of a property, please contact us for a free consultation.
10447 Royal Adrian DR Conroe, TX 77303
Want to know what your home might be worth? Contact us for a FREE valuation!

Our team is ready to help you sell your home for the highest possible price ASAP
Key Details
Property Type Single Family Home
Listing Status Sold
Purchase Type For Sale
Square Footage 1,063 sqft
Price per Sqft $197
Subdivision Royal Forest 02
MLS Listing ID 89549496
Sold Date 11/01/24
Style Ranch
Bedrooms 3
Full Baths 2
HOA Fees $14/ann
HOA Y/N 1
Year Built 2010
Annual Tax Amount $3,325
Tax Year 2023
Lot Size 10,500 Sqft
Acres 0.241
Property Description
PRICE REDUCED >>>Home with low taxes and no MUD taxes! Zoned to Willis ISD. This home sits on a newly fenced, large lot Has a covered back porch and large bbq/smoker for outdoor cooking Inside the home has new floors, fresh paint new
kitchen cabinets. Features a 3 bedroom, 2 bathroom, open concept floor plan that makes for easy living. New Granite counters & backsplash. New SS dishwasher, stove and microwave have been installed. Home has Large Primary bedroom W/ Custom Tray ceiling, Walk-in Closet & ensuite bathroom. All secondary rooms are spacious. . The property has all new fencing. The Royal Forest neighborhood offers a 22 acre, spring fed private lake with amenities that include fishing, pavilion with tables and grills, a boat ramp, swimming piers, playground, and basketball court. Here’s your chance to own a totally remodeled home!!
Location
State TX
County Montgomery
Area Willis Area
Rooms
Bedroom Description All Bedrooms Down,En-Suite Bath
Other Rooms 1 Living Area, Breakfast Room
Master Bathroom Full Secondary Bathroom Down
Den/Bedroom Plus 3
Kitchen Kitchen open to Family Room
Interior
Heating Central Electric
Cooling Central Electric
Flooring Engineered Wood, Tile
Exterior
Garage Attached Garage
Garage Spaces 1.0
Roof Type Composition
Street Surface Asphalt,Concrete
Private Pool No
Building
Lot Description Cleared
Story 1
Foundation Slab
Lot Size Range 1/4 Up to 1/2 Acre
Sewer Septic Tank
Water Public Water
Structure Type Cement Board
New Construction No
Schools
Elementary Schools Edward B. Cannan Elementary School
Middle Schools Lynn Lucas Middle School
High Schools Willis High School
School District 56 - Willis
Others
Senior Community No
Restrictions Deed Restrictions
Tax ID 8470-02-26400
Energy Description Ceiling Fans
Acceptable Financing Cash Sale, Conventional, FHA
Tax Rate 1.6258
Disclosures Sellers Disclosure
Listing Terms Cash Sale, Conventional, FHA
Financing Cash Sale,Conventional,FHA
Special Listing Condition Sellers Disclosure
Read Less

Bought with Green & Associates Real Estate
GET MORE INFORMATION




