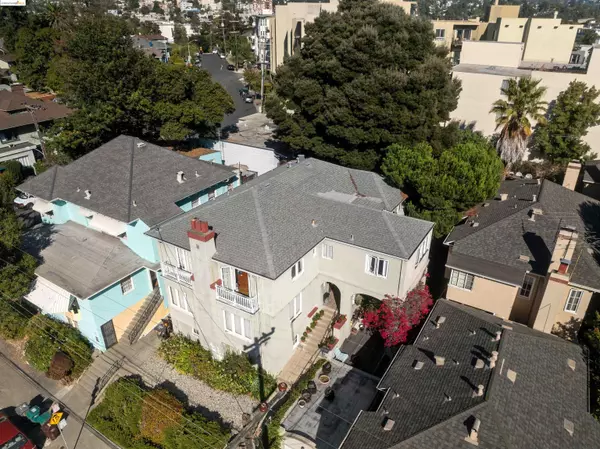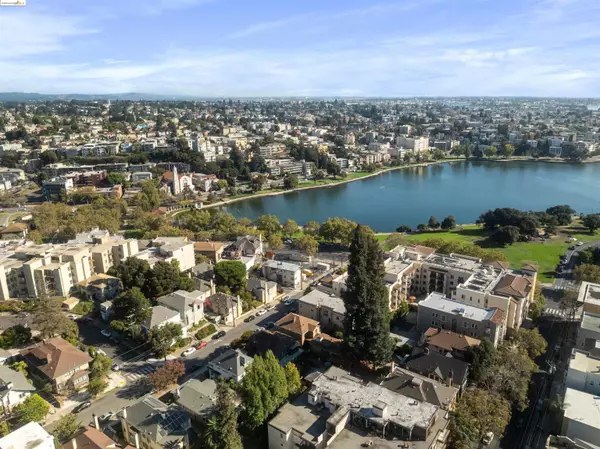For more information regarding the value of a property, please contact us for a free consultation.
428 Euclid Ave Oakland, CA 94610
Want to know what your home might be worth? Contact us for a FREE valuation!

Our team is ready to help you sell your home for the highest possible price ASAP
Key Details
Sold Price $985,000
Property Type Single Family Home
Sub Type Single Family Home
Listing Status Sold
Purchase Type For Sale
Square Footage 3,896 sqft
Price per Sqft $252
MLS Listing ID EB41075364
Sold Date 10/31/24
Style Craftsman,Traditional
Bedrooms 5
Full Baths 2
Originating Board Bridge MLS
Year Built 1912
Lot Size 6,250 Sqft
Property Description
Amazing 1912 Grand Dame Duplex Fixer ½ block to Lake Merritt! Most likely once a stunning Lake Grand Home and now is Two Fabulous Flats - One: 1585 SF, two bedrooms, 1 bath, formal dining room & a grand living room with huge fireplace and all the 1912 details and charm. Two: 2155SF, 2-3 bedrooms, 2 full baths, grand living room with dual balconies and fireplace, large kitchen and family room. Each have laundry. Huge basement and deep two car tandem garage. Both can access the back yard with two outbuildings (disrepair) and a patio and plenty of space for a great garden/backyard. Lake Merritt is ½ a block away with a 3.4 mile walking path that skirts around the lake, lit up at night by a pretty "Necklace of Lights". You'll find residents out and about throughout the day, enjoying the neighborhood's close proximity to nearby amenities: the parks and paths of Lake Merritt, nearby Whole Foods, and the growing list of popular cafes and eateries along Grand Avenue. Could this get any better? Bring this amazing property back to its glory - when it is finished it is possibly worth $2,000,000 or more!
Location
State CA
County Alameda
Area Other Area
Rooms
Family Room Separate Family Room
Kitchen Countertop - Laminate, Dishwasher, Refrigerator
Interior
Heating Forced Air
Cooling None
Flooring Carpet - Wall to Wall, Hardwood
Fireplaces Type Living Room
Laundry In Basement, In Laundry Room
Exterior
Exterior Feature Stucco
Parking Features Detached Garage, Garage, Off-Street Parking, Tandem Parking
Garage Spaces 2.0
Pool Pool - No, None
Roof Type Composition
Building
Lot Description Grade - Sloped Up , Grade - Level
Story Two Story
Foundation Crawl Space
Sewer Sewer - Public
Water Public, Heater - Gas
Architectural Style Craftsman, Traditional
Others
Tax ID 10-780-20
Special Listing Condition Not Applicable
Read Less

© 2025 MLSListings Inc. All rights reserved.
Bought with Jacob Kipp • Statement Properties, LLC



