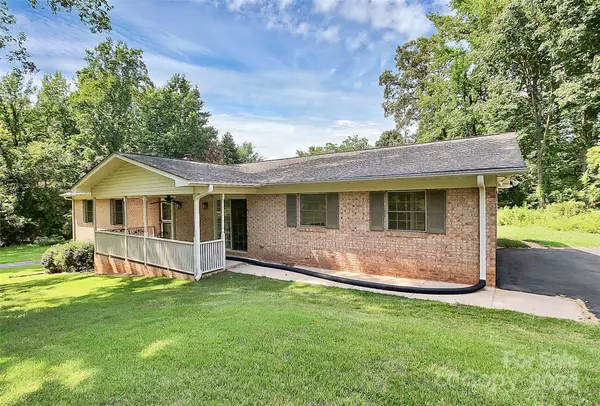For more information regarding the value of a property, please contact us for a free consultation.
602 Hillsdale DR Monroe, NC 28110
Want to know what your home might be worth? Contact us for a FREE valuation!

Our team is ready to help you sell your home for the highest possible price ASAP
Key Details
Sold Price $385,000
Property Type Single Family Home
Sub Type Single Family Residence
Listing Status Sold
Purchase Type For Sale
Square Footage 2,957 sqft
Price per Sqft $130
Subdivision Hillsdale
MLS Listing ID 4157099
Sold Date 11/01/24
Style Other
Bedrooms 3
Full Baths 2
Half Baths 1
Abv Grd Liv Area 1,526
Year Built 1970
Lot Size 1.250 Acres
Acres 1.25
Property Description
Split-Level Gem: Your Dream Home Awaits! Welcome to your perfect oasis nestled in a peaceful neighborhood, where comfort exudes in every corner of this split-level abode. This home offers the best of both worlds with a finished basement with a kitchen (can serve as second living quarters with outside entrance) providing flexibility and convenience for your lifestyle. As you step inside, you'll be greeted by the warmth and charm that radiates throughout this spacious retreat. The main level boasts a kitchen perfect for whipping up culinary delights and entertaining guests with ease. Downstairs, the lower-level living quarters opens up endless possibilities - a cozy family room, a home office, or a private guest suite
Location
State NC
County Union
Zoning AQ4
Rooms
Basement Apartment, Exterior Entry, Finished, French Drain, Interior Entry, Storage Space, Walk-Out Access, Walk-Up Access
Main Level Bedrooms 2
Interior
Interior Features Breakfast Bar, Entrance Foyer, Kitchen Island, Walk-In Closet(s)
Heating Forced Air
Cooling Central Air
Fireplaces Type Family Room, Wood Burning
Fireplace true
Appliance Bar Fridge, Dishwasher, Disposal, Electric Cooktop, Electric Oven, Exhaust Fan, Microwave, Oven, Wall Oven
Exterior
Exterior Feature Fire Pit
Garage Spaces 2.0
Utilities Available Cable Available, Cable Connected, Electricity Connected, Fiber Optics
Waterfront Description None
Roof Type Shingle
Parking Type Basement, Driveway, Attached Garage, Garage Faces Side, RV Access/Parking
Garage true
Building
Lot Description Paved, Sloped
Foundation Basement
Sewer Public Sewer
Water City
Architectural Style Other
Level or Stories Split Level
Structure Type Brick Full
New Construction false
Schools
Elementary Schools Unspecified
Middle Schools Unspecified
High Schools Unspecified
Others
Senior Community false
Acceptable Financing Cash, Conventional, FHA, VA Loan
Listing Terms Cash, Conventional, FHA, VA Loan
Special Listing Condition None
Read Less
© 2024 Listings courtesy of Canopy MLS as distributed by MLS GRID. All Rights Reserved.
Bought with Jennie Taylor • ALBRICK
GET MORE INFORMATION




