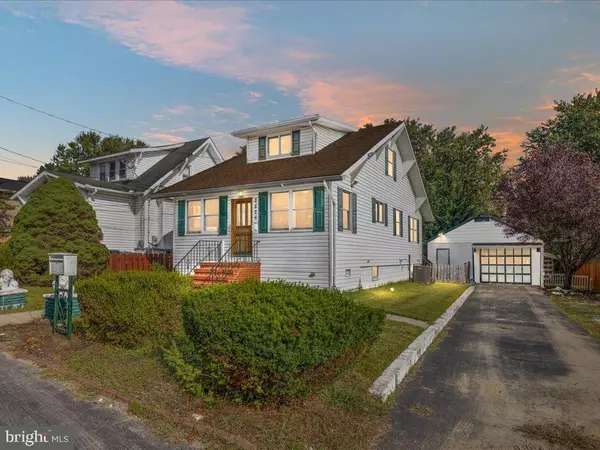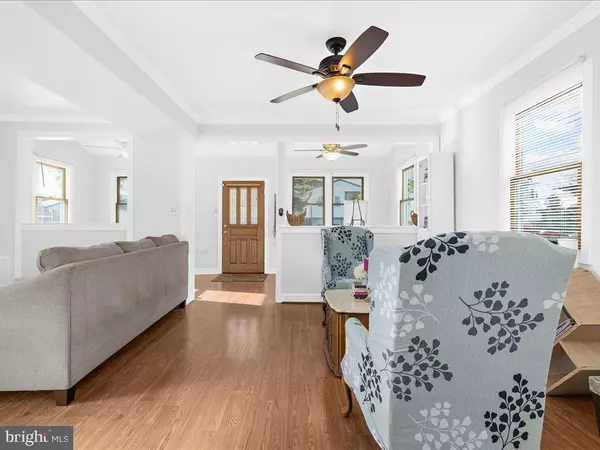For more information regarding the value of a property, please contact us for a free consultation.
2826 TENNESSEE AVE Halethorpe, MD 21227
Want to know what your home might be worth? Contact us for a FREE valuation!

Our team is ready to help you sell your home for the highest possible price ASAP
Key Details
Sold Price $350,000
Property Type Single Family Home
Sub Type Detached
Listing Status Sold
Purchase Type For Sale
Square Footage 1,294 sqft
Price per Sqft $270
Subdivision None Available
MLS Listing ID MDBC2108972
Sold Date 11/01/24
Style Cape Cod
Bedrooms 2
Full Baths 2
Half Baths 1
HOA Y/N N
Abv Grd Liv Area 1,294
Originating Board BRIGHT
Year Built 1925
Annual Tax Amount $2,058
Tax Year 2024
Lot Size 7,500 Sqft
Acres 0.17
Lot Dimensions 1.00 x
Property Description
Welcome home to this beautiful Cape Cod that you can call your own. Upon entering, you are greeted by a spacious and open living room/dining room area, previously a 3rd bedroom that has been transformed into a beautiful large living space. The layout flows seamlessly into the galley-style kitchen, which features stunning granite countertops, stainless steel appliances, and charming wood accents in the cabinetry. The main bathroom on the first floor is ADA-compliant with a wide pocket doorway, shower stall with multi-position seat, and grab bars. The first-floor bedroom has its own private entrance from the back of the home, offering convenience and versatility. Upstairs, you'll find a huge master suite with a walk-in closet, two side closets, and gorgeous hardwood floors. This suite includes its own bath with a double vanity, a stand-up shower, and a luxurious soaking tub. The lower level offers a large open space, perfect for storage or future renovation, along with a half bath that's nearly complete. Outside, the rear of the home features a partially covered deck, perfect for enjoying the private backyard and perfect for those furry pets. And if that's not enough, wait until you see the oversized detached 4+ car garage! The garage includes extra storage on the second level and even a hookup for a heating stove. Plus, there's a storage shed in the backyard for even more storage space. Other notable features include a new HVAC and water heater installed in 2022, a battery backup on the sump pump, Nu-Tone intercom/radio, dual-zone control HVAC, and attic humidistat thermostat control exhaust fan for both the house and garage.
Location
State MD
County Baltimore
Zoning R5
Rooms
Basement Unfinished
Main Level Bedrooms 1
Interior
Hot Water Natural Gas
Heating Forced Air
Cooling Central A/C
Fireplace N
Heat Source Natural Gas
Exterior
Parking Features Garage - Front Entry, Oversized
Garage Spaces 6.0
Utilities Available Cable TV Available, Sewer Available, Water Available
Water Access N
Accessibility 2+ Access Exits, Wheelchair Mod, Mobility Improvements
Total Parking Spaces 6
Garage Y
Building
Story 3
Foundation Concrete Perimeter
Sewer Public Sewer
Water Public
Architectural Style Cape Cod
Level or Stories 3
Additional Building Above Grade, Below Grade
New Construction N
Schools
School District Baltimore County Public Schools
Others
Senior Community No
Tax ID 04131308003040
Ownership Fee Simple
SqFt Source Assessor
Special Listing Condition Standard
Read Less

Bought with Julie K. Seymour • Compass



