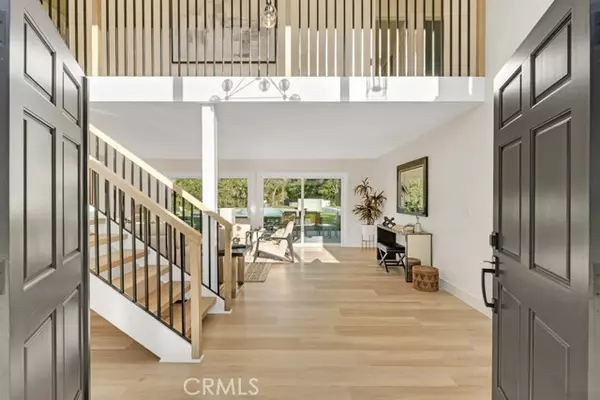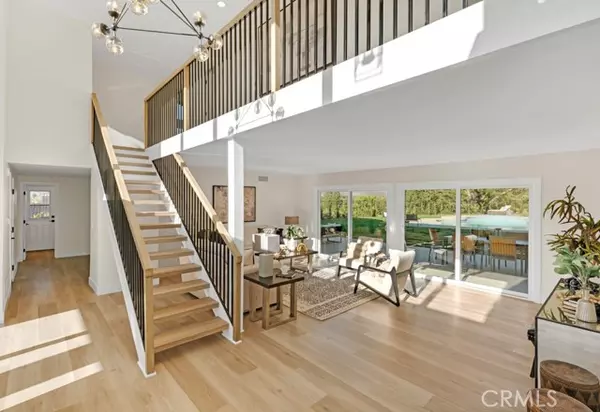For more information regarding the value of a property, please contact us for a free consultation.
1538 Folkestone Westlake Village, CA 91361
Want to know what your home might be worth? Contact us for a FREE valuation!

Our team is ready to help you sell your home for the highest possible price ASAP
Key Details
Sold Price $1,925,000
Property Type Single Family Home
Sub Type Single Family Home
Listing Status Sold
Purchase Type For Sale
Square Footage 2,449 sqft
Price per Sqft $786
MLS Listing ID CRSR24212564
Sold Date 11/06/24
Bedrooms 5
Full Baths 2
Half Baths 1
HOA Fees $13/ann
Originating Board California Regional MLS
Year Built 1970
Lot Size 0.680 Acres
Property Description
View, View, View!!! This exquisite Westlake Village home has been newly reimagined with extensive upgrading throughout, offering an exceptional blend of style, luxury and comfort - it's truly one not to be missed! Nestled on a tranquil, cul-de-sac street on one of the largest lots in the prestigious Southshore Hills neighborhood on almost 3/4 acre lot, this two story home features views from almost every room with 5-bedrooms, 3 baths, and inside you will discover an light filled open floor-plan adorned with all new floors, volume ceiling and striking redone staircase at the entry, new designer fixtures, new doors and casings, all exuding an aura of comfort and warmth. The spacious living room is anchored by double sliding glass doors opening to the rear grounds and pool, extending the living space to the outdoors, offering additional opportunities for alfresco entertainment and flooding the interior with natural light and seamlessly blending the line between indoor and outdoor living. The adjacent family room is graced with a stunning newly redone Calacatta Gold Porcelain fireplace with glass rocks, and it's surely a place where memories will be created. The formal dining room leads to an updated kitchen featuring stunning countertops, an abundance of quality cabinetry with pantr
Location
State CA
County Ventura
Area Wv - Westlake Village
Zoning R1-13V
Rooms
Family Room Other
Dining Room Formal Dining Room, Breakfast Nook
Kitchen Dishwasher, Garbage Disposal, Microwave, Oven Range - Gas, Refrigerator, Trash Compactor
Interior
Heating Forced Air
Cooling Central AC
Flooring Other
Fireplaces Type Family Room, Fire Pit
Laundry In Garage
Exterior
Garage Garage, Gate / Door Opener, Other
Garage Spaces 3.0
Fence 22
Pool 21, Pool - Yes, Spa - Private
View Hills, Panoramic, City Lights
Roof Type Tile
Building
Lot Description Corners Marked
Water District - Public
Others
Tax ID 6970033145
Special Listing Condition Not Applicable
Read Less

© 2024 MLSListings Inc. All rights reserved.
Bought with Christopher Hicks
GET MORE INFORMATION




