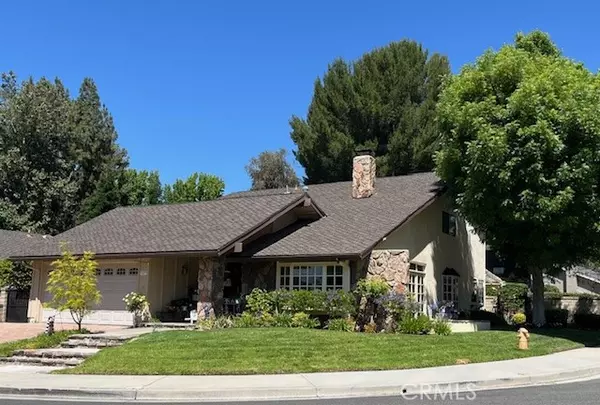For more information regarding the value of a property, please contact us for a free consultation.
25451 Via Alcira Valencia, CA 91355
Want to know what your home might be worth? Contact us for a FREE valuation!

Our team is ready to help you sell your home for the highest possible price ASAP
Key Details
Sold Price $845,000
Property Type Single Family Home
Sub Type Single Family Home
Listing Status Sold
Purchase Type For Sale
Square Footage 2,327 sqft
Price per Sqft $363
MLS Listing ID CRSR24123635
Sold Date 11/05/24
Style Traditional
Bedrooms 4
Full Baths 3
HOA Fees $41/qua
Originating Board California Regional MLS
Year Built 1972
Lot Size 5,931 Sqft
Property Description
NEW PRICE - CHECK THE COMPS. Welcome to a most desirable neighborhood referred to as Valencia Hills where you'll find a Laguna model with a redesigned kitchen that has been expanded to include a breakfast nook that overlooks the nicely manicured rear yard as well as a added paned window above the sink area over looking the side yard. There's granite counter tops and a double oven for those holiday dinners. Additionally you'll find an island cooktop in the kitchen. Creating an open entertainment area, the kitchen opens into the family room with fireplace. Not only is there is ample cabinetry in the kitchen there's plenty of built-in cabinet space in the family room's bar area. There's a separate dinning room with custom bay window. The dining room, with kitchen access, also opens to the formal living room with fireplace. From the living room one can access the side patio area through custom french doors. The custom picture window in the living room compliments nicely with both the living room french doors and dining room room bay window. There is also custom built-in cabinetry under the staircase. With the exception of the kitchen, the formal entry, and downstairs bedroom, all remaining areas including the upstairs have hardwood floors. The second level is where you'll f
Location
State CA
County Los Angeles
Area Val1 - Valencia 1
Zoning SCUR2
Rooms
Dining Room Formal Dining Room, Breakfast Nook
Kitchen Dishwasher, Garbage Disposal, Other, Oven - Double, Oven - Electric
Interior
Heating Central Forced Air
Cooling Central AC
Fireplaces Type Family Room, Living Room
Laundry In Garage
Exterior
Garage Garage, Other
Garage Spaces 2.0
Fence 2
Pool 31, Community Facility
View None
Roof Type Composition
Building
Foundation Concrete Slab
Water Heater - Gas, District - Public
Architectural Style Traditional
Others
Tax ID 2857026017
Special Listing Condition Not Applicable
Read Less

© 2024 MLSListings Inc. All rights reserved.
Bought with Andrew Tyzbir
GET MORE INFORMATION




