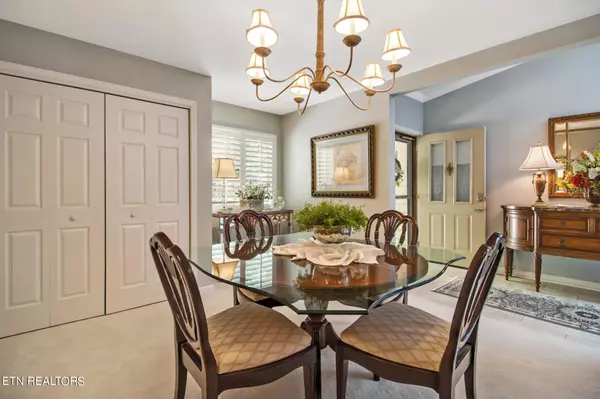For more information regarding the value of a property, please contact us for a free consultation.
322 Lake Catherine CIR Fairfield Glade, TN 38558
Want to know what your home might be worth? Contact us for a FREE valuation!

Our team is ready to help you sell your home for the highest possible price ASAP
Key Details
Sold Price $335,000
Property Type Single Family Home
Sub Type Residential
Listing Status Sold
Purchase Type For Sale
Square Footage 1,477 sqft
Price per Sqft $226
Subdivision Lake Catherine Twnh Replat
MLS Listing ID 1277185
Sold Date 11/06/24
Style Traditional
Bedrooms 2
Full Baths 2
HOA Fees $429/mo
Originating Board East Tennessee REALTORS® MLS
Year Built 1996
Lot Size 6,098 Sqft
Acres 0.14
Property Description
Beautiful Lake Catherine Circle lakefront one-level townhome in Fairfield Glade level with garage, 2 bedrooms, formal dining room, two full baths, and dock. Both bedrooms and the living room have wonderful lake views and sliding glass doors out to the deck. The bedrooms have new professionally installed vertical blinds from Budget Blinds. This home looks new with all the updates that have been made. It is freshly painted with crown molding, and all interior and exterior lighting has been updated. The kitchen has all newer stainless appliances, including a propane range, two pantries, and lots of cabinets. The cabinets have been professionally painted, and kitchen and baths have new sinks and quartz tops. The home has two bathrooms, one with tub, the other with a new tile walk-in shower with a glass door, with new lighting and mirrors in both. The garage, driveway, and steps have been coated with non-slip epoxy. Extra storage in the crawlspace with a concrete pad and shelving units. Enjoy the easy going lake-life here in Fairfield Glade complete with dock access for your boat. Fairfield Glade charges a transfer fee *Buyer to verify all information & measurements before making an offer*
Location
State TN
County Cumberland County - 34
Area 0.14
Rooms
Other Rooms Bedroom Main Level, Extra Storage, Mstr Bedroom Main Level
Basement Crawl Space
Dining Room Formal Dining Area
Interior
Interior Features Pantry
Heating Central, Heat Pump, Electric
Cooling Central Cooling
Flooring Carpet, Vinyl
Fireplaces Number 1
Fireplaces Type Stone, Insert
Appliance Dishwasher, Disposal, Microwave, Range, Self Cleaning Oven
Heat Source Central, Heat Pump, Electric
Exterior
Exterior Feature Deck, Dock
Garage Garage Door Opener, Attached, Main Level
Garage Spaces 1.0
Garage Description Attached, Garage Door Opener, Main Level, Attached
Pool true
Amenities Available Clubhouse, Golf Course, Recreation Facilities, Sauna, Security, Pool, Tennis Court(s)
View Lake
Total Parking Spaces 1
Garage Yes
Building
Lot Description Waterfront Access, Man-Made Lake, Lakefront, Wooded, Golf Community
Faces North on Peavine Rd, right on Lakeview Drive, Left on Anglewood Rd, Left on Lake Catherine Circle, stay to the left, property on the left.
Sewer Public Sewer
Water Public
Architectural Style Traditional
Structure Type Cedar,Frame
Others
HOA Fee Include Fire Protection,Building Exterior,Association Ins,Trash,Sewer,Security,Some Amenities,Grounds Maintenance,Pest Contract
Restrictions Yes
Tax ID 077G G 019.00
Energy Description Electric
Read Less
GET MORE INFORMATION




