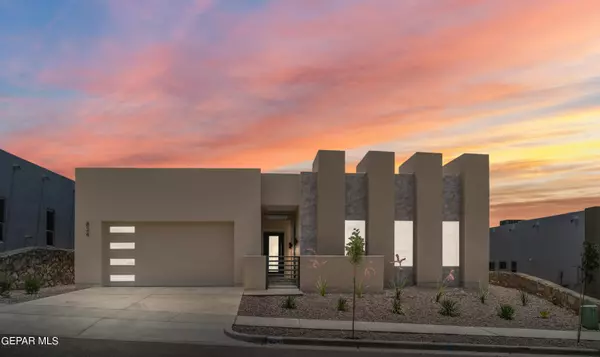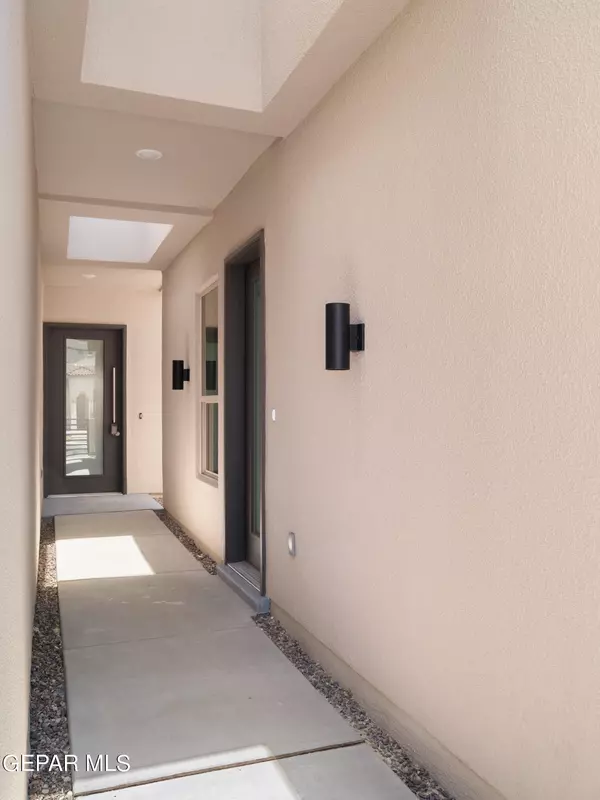For more information regarding the value of a property, please contact us for a free consultation.
824 Durham WAY Horizon City, TX 79928
Want to know what your home might be worth? Contact us for a FREE valuation!
Our team is ready to help you sell your home for the highest possible price ASAP
Key Details
Property Type Single Family Home
Sub Type Single Family Residence
Listing Status Sold
Purchase Type For Sale
Square Footage 2,694 sqft
Price per Sqft $211
Subdivision Garden Park At Missionridge
MLS Listing ID 910564
Sold Date 11/06/24
Style 1 Story
Bedrooms 5
Full Baths 3
Three Quarter Bath 1
HOA Y/N No
Originating Board Greater El Paso Association of REALTORS®
Year Built 2024
Annual Tax Amount $902
Lot Size 6,587 Sqft
Acres 0.15
Property Description
MULTI-GENERATIONAL HOME by El Paso's Top Luxury Home Builder! This concept has quickly become one of the Builder's most desired floor plans. This home boasts a detached CASITA with a full kitchen, living space, private entrance, 3/4 bathroom, wash/dryer space, and private bathroom. Ideal for an elderly love one, office space, young adult, or hosting your guests in style. The main home flaunts an open floor plan with luxury finishes, expansive chef's kitchen, and a lavish primary suite. Not to mention 5 bedrooms, 4 bathrooms, and 2 living spaces. Both practical and beautiful, this home leaves nothing to be desired. You will not want to miss this one-of-a-kind build.
Location
State TX
County El Paso
Community Garden Park At Missionridge
Zoning R3
Interior
Interior Features Ceiling Fan(s), Great Room, In-Law Quarters, Walk-In Closet(s)
Heating 2+ Units, Central, Hot Water
Cooling Refrigerated, Ceiling Fan(s), 2+ Units, Central Air
Flooring Tile
Fireplaces Number 1
Fireplace Yes
Window Features See Remarks
Exterior
Exterior Feature Walled Backyard
Roof Type Flat
Porch Covered
Private Pool No
Building
Lot Description Subdivided
Sewer City
Water City
Architectural Style 1 Story
Structure Type Stucco
Schools
Elementary Schools Loma Verde
Middle Schools Col John O Ensor
High Schools Eastlake
Others
Tax ID G12800001401700
Acceptable Financing Cash, Conventional, FHA, VA Loan
Listing Terms Cash, Conventional, FHA, VA Loan
Special Listing Condition Owner Agent
Read Less
GET MORE INFORMATION




