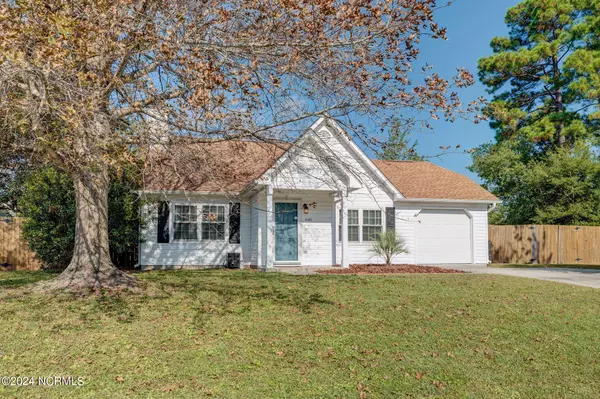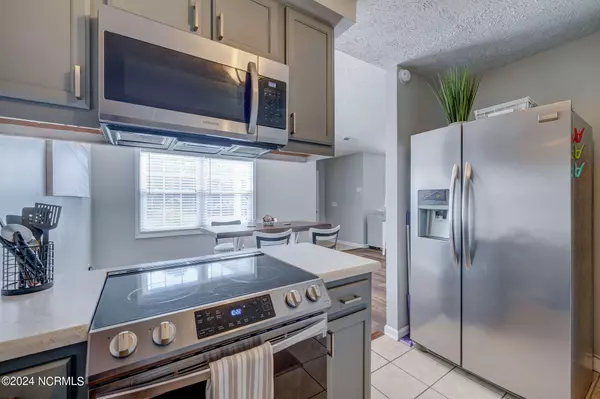For more information regarding the value of a property, please contact us for a free consultation.
641 Indian Wells WAY Wilmington, NC 28411
Want to know what your home might be worth? Contact us for a FREE valuation!

Our team is ready to help you sell your home for the highest possible price ASAP
Key Details
Sold Price $300,000
Property Type Single Family Home
Sub Type Single Family Residence
Listing Status Sold
Purchase Type For Sale
Square Footage 1,017 sqft
Price per Sqft $294
Subdivision Indian Wells At Gordon Woods
MLS Listing ID 100468886
Sold Date 11/06/24
Style Wood Frame
Bedrooms 2
Full Baths 2
HOA Y/N No
Originating Board North Carolina Regional MLS
Year Built 1992
Annual Tax Amount $957
Lot Size 10,890 Sqft
Acres 0.25
Lot Dimensions 43x122x138x128
Property Description
This is an incredible opportunity to own a home in Wilmington that has all of the features you need at the price point you are looking for. Quietly nestled at the end of a cul-de-sac, this turn-key cottage includes an attached garage, electric fireplace, and privacy fenced backyard with a patio. The stainless kitchen appliances will convey with the property along with the new washer/dryer set. The hallway bathroom features a tub while the primary bedroom's bathroom has a new low-step in shower insert. The attached garage has a built-in work bench for a comfortable den or workshop. Don't hesitate before it's too late - schedule your showing today!
Location
State NC
County New Hanover
Community Indian Wells At Gordon Woods
Zoning R-15
Direction Heading north on Market street turn left on Gorden, right on Indian Wells Way, and the home will be in the cul-de-sac on the left.
Location Details Mainland
Rooms
Primary Bedroom Level Primary Living Area
Interior
Interior Features Master Downstairs, Walk-In Closet(s)
Heating Electric, Heat Pump
Cooling Central Air
Flooring LVT/LVP, Tile
Window Features Blinds
Appliance Washer, Stove/Oven - Electric, Refrigerator, Dryer
Laundry Laundry Closet, In Hall
Exterior
Garage Attached, Paved
Garage Spaces 1.0
Waterfront No
Roof Type Architectural Shingle
Porch Patio
Parking Type Attached, Paved
Building
Story 1
Entry Level One
Foundation Slab
Sewer Municipal Sewer
Water Municipal Water
New Construction No
Schools
Elementary Schools Blair
Middle Schools Trask
High Schools Laney
Others
Tax ID R04306-013-002-000
Acceptable Financing Cash, Conventional, FHA, VA Loan
Listing Terms Cash, Conventional, FHA, VA Loan
Special Listing Condition None
Read Less

GET MORE INFORMATION




