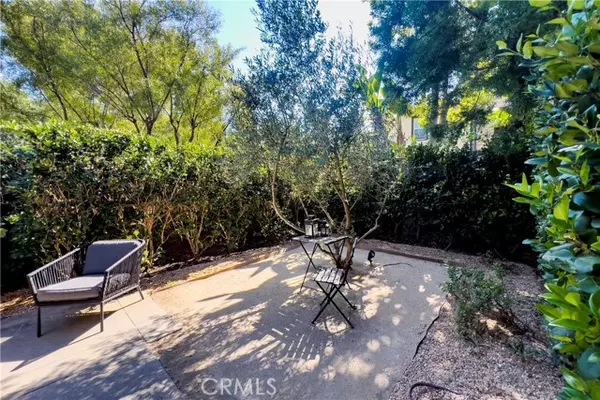For more information regarding the value of a property, please contact us for a free consultation.
5 Sandalo Court Ladera Ranch, CA 92694
Want to know what your home might be worth? Contact us for a FREE valuation!

Our team is ready to help you sell your home for the highest possible price ASAP
Key Details
Sold Price $2,449,999
Property Type Single Family Home
Sub Type Detached
Listing Status Sold
Purchase Type For Sale
Square Footage 3,200 sqft
Price per Sqft $765
MLS Listing ID OC24200575
Sold Date 11/05/24
Style Detached
Bedrooms 4
Full Baths 4
Half Baths 1
Construction Status Turnkey
HOA Fees $638/mo
HOA Y/N Yes
Year Built 2006
Lot Size 8,916 Sqft
Acres 0.2047
Lot Dimensions 8916
Property Description
This extraordinary designer home is a true masterpiece, offering unparalleled luxury and sophistication. Featuring 4 bedrooms, 4.5 baths, plus a loft; this stunning residence showcases meticulous attention to detail and breathtaking panoramic views. The unique floor plan includes a first-floor primary suite, three additional bedrooms each with en-suite baths, and a spacious loft. The main level boasts exquisite French Oak hardwood flooring throughout, highlighted by custom shiplap accent walls. The fully remodeled kitchen is a chefs dream, complete with custom cabinetry, quartz countertops, a custom backsplash, farmhouse sink, and high-end Thermador stainless steel appliances, including an induction cooktop. The kitchen seamlessly opens to the family room, which is anchored by a cozy fireplace, custom built-ins, and French doors leading to a covered outdoor entertaining area that opens to a serene backyard with spectacular views. A formal dining room, perfect for hosting large gatherings, seats 12 and opens via French doors to an inviting courtyard ideal for entertaining. The primary suite features elegant custom woodworking, built-ins, and French doors that open to the backyard. Its spa-like bathroom includes a large walk-in shower, a freestanding soaking tub, and an expansive walk-in closet with custom built-ins. The main floor also includes a laundry room with a sink, a large pantry, and a private guest room or office with its own bathroom. Throughout the home, the hardwood floors continue, leading to a show-stopping custom staircase. The second floor offers two spacious
This extraordinary designer home is a true masterpiece, offering unparalleled luxury and sophistication. Featuring 4 bedrooms, 4.5 baths, plus a loft; this stunning residence showcases meticulous attention to detail and breathtaking panoramic views. The unique floor plan includes a first-floor primary suite, three additional bedrooms each with en-suite baths, and a spacious loft. The main level boasts exquisite French Oak hardwood flooring throughout, highlighted by custom shiplap accent walls. The fully remodeled kitchen is a chefs dream, complete with custom cabinetry, quartz countertops, a custom backsplash, farmhouse sink, and high-end Thermador stainless steel appliances, including an induction cooktop. The kitchen seamlessly opens to the family room, which is anchored by a cozy fireplace, custom built-ins, and French doors leading to a covered outdoor entertaining area that opens to a serene backyard with spectacular views. A formal dining room, perfect for hosting large gatherings, seats 12 and opens via French doors to an inviting courtyard ideal for entertaining. The primary suite features elegant custom woodworking, built-ins, and French doors that open to the backyard. Its spa-like bathroom includes a large walk-in shower, a freestanding soaking tub, and an expansive walk-in closet with custom built-ins. The main floor also includes a laundry room with a sink, a large pantry, and a private guest room or office with its own bathroom. Throughout the home, the hardwood floors continue, leading to a show-stopping custom staircase. The second floor offers two spacious bedrooms, each with private baths, while the third-floor loft provides versatility as a gym, home theater, or potential fifth bedroom. The expansive backyard is a true oasis, boasting drought-tolerant landscaping, mature olive trees, an in-ground spa, and breathtaking sunset views, all set on a rare, generously sized lot. This exceptional home exemplifies luxury living, seamlessly blending modern design with timeless elegance. Located in the prestigious gated community of Covenant Hills, the property offers a spacious driveway, a three-car garage, and a coveted position on a quiet, single-loaded cul-de-sac. Dont miss this one! It wont last long!
Location
State CA
County Orange
Area Oc - Ladera Ranch (92694)
Interior
Interior Features Recessed Lighting
Cooling Central Forced Air
Flooring Wood
Fireplaces Type FP in Family Room
Equipment Dishwasher
Appliance Dishwasher
Laundry Laundry Room, Inside
Exterior
Garage Garage
Garage Spaces 3.0
Pool Community/Common, Association
Utilities Available Cable Available, Electricity Available, Sewer Available
View Mountains/Hills, Panoramic
Roof Type Barrel
Total Parking Spaces 3
Building
Lot Description Cul-De-Sac, Curbs, Sidewalks
Story 3
Lot Size Range 7500-10889 SF
Sewer Public Sewer
Water Public
Architectural Style Mediterranean/Spanish
Level or Stories 3 Story
Construction Status Turnkey
Others
Monthly Total Fees $1, 051
Acceptable Financing Cash To Existing Loan
Listing Terms Cash To Existing Loan
Special Listing Condition Standard
Read Less

Bought with Mark Stoll • Vista Sotheby's International Realty
GET MORE INFORMATION




