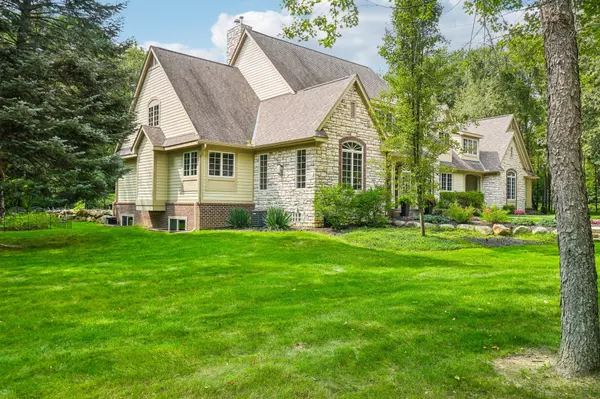For more information regarding the value of a property, please contact us for a free consultation.
68521 DEQUINDRE Road Oakland, MI 48363 1751
Want to know what your home might be worth? Contact us for a FREE valuation!

Our team is ready to help you sell your home for the highest possible price ASAP
Key Details
Sold Price $1,800,000
Property Type Single Family Home
Sub Type Single Family
Listing Status Sold
Purchase Type For Sale
Square Footage 5,873 sqft
Price per Sqft $306
MLS Listing ID 60336022
Sold Date 11/06/24
Style 2 Story
Bedrooms 6
Full Baths 5
Half Baths 2
Abv Grd Liv Area 5,873
Year Built 2005
Annual Tax Amount $15,441
Lot Size 5.360 Acres
Acres 5.36
Lot Dimensions Irregular
Property Sub-Type Single Family
Property Description
Introducing this magnificent breathtaking estate set on nearly 5.5 acres of secluded woodland - now available! Tucked just a quarter-mile from Dequindre, this newly listed property features an expansive 8,900 sq. ft. residence boasting 6 generously sized bedrooms, 5 full bathrooms, and 2 half baths. A grand two-story foyer with a stunning circular staircase invites you into this luxurious home, where soaring ceilings and impeccably refinished 5†quarter-sawn hardwood floors set the tone for elegance. The recently renovated island kitchen is a chef’s dream, showcasing exquisite quartz countertops, premium raised cabinets/mldg, stylish tile backsplash, and a spacious 11x6 storage pantry. The master suite, conveniently located on the first floor, offers a cozy fireplace, a beautiful private ensuite, and two ample walk-in closets. Three additional fireplaces enhance the warmth and charm of this beauty. Every detail of this home has been meticulously curated, from the freshly painted interiors to the solid core doors. The newer professionally finished daylight basement is a standout feature, complete with two egress windows, recreation room, gym (flex room), full bath, and a wet bar/second kitchen with dining areas. The expansive circular driveway and oversized 3-car attached garage provide plenty of parking. Car/RV/Boat enthusiasts will appreciate the impressive 2,400 sq. ft. pole barn, while the 16x12 covered porch, heated fiberglass pool, hot tub, and outdoor kitchen create an entertainer’s paradise. Plus, a whole-house generator ensures you’re never left in the dark. Bonus: No homeowner’s association! Experience the perfect blend of luxury and tranquility. Welcome home!
Location
State MI
County Oakland
Area Oakland Twp (63101)
Rooms
Basement Finished
Interior
Interior Features Spa/Jetted Tub, Wet Bar/Bar
Hot Water Gas
Heating Forced Air
Cooling Ceiling Fan(s), Central A/C
Fireplaces Type FamRoom Fireplace, Grt Rm Fireplace, LivRoom Fireplace, Primary Bedroom Fireplace
Appliance Dishwasher, Disposal, Dryer, Microwave, Range/Oven, Refrigerator, Washer
Exterior
Parking Features Attached Garage, Direct Access, Gar Door Opener, Side Loading Garage
Garage Spaces 3.5
Garage Yes
Building
Story 2 Story
Foundation Basement
Water Private Well
Architectural Style Colonial
Structure Type Brick,Stone
Schools
School District Romeo Community Schools
Others
Ownership Private
Energy Description Natural Gas
Acceptable Financing Conventional
Listing Terms Conventional
Financing Cash,Conventional
Pets Allowed Cats Allowed, Dogs Allowed
Read Less

Provided through IDX via MiRealSource. Courtesy of MiRealSource Shareholder. Copyright MiRealSource.
Bought with Epique Realty



