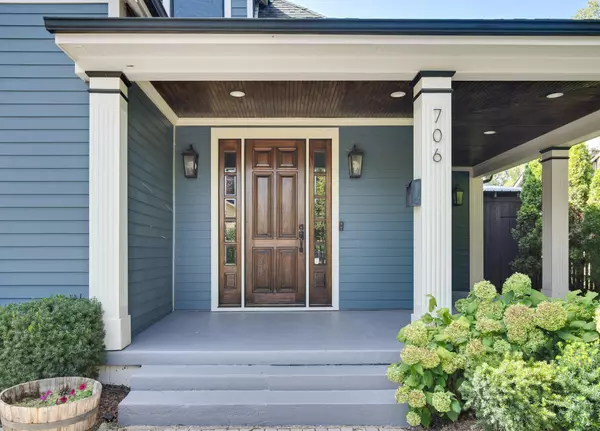For more information regarding the value of a property, please contact us for a free consultation.
706 McFerrin Ave Nashville, TN 37206
Want to know what your home might be worth? Contact us for a FREE valuation!

Our team is ready to help you sell your home for the highest possible price ASAP
Key Details
Sold Price $959,900
Property Type Single Family Home
Sub Type Single Family Residence
Listing Status Sold
Purchase Type For Sale
Square Footage 2,303 sqft
Price per Sqft $416
Subdivision J W Hart
MLS Listing ID 2707424
Sold Date 11/05/24
Bedrooms 3
Full Baths 3
HOA Y/N No
Year Built 1930
Annual Tax Amount $4,497
Lot Size 7,405 Sqft
Acres 0.17
Lot Dimensions 50 X 153
Property Description
UNDER CONTRACT WITH HOME SALE CONTINGENCY - 48 HOUR KICK OUT CLAUSE. A classic beauty for a current lifestyle! This renovated 1930's Craftsman is just a minute from Mas Tacos and The Pharmacy, & walkable to dozens of your go-to East Nashville favorites. This beautiful home features an expansive entryway, hardwood floors, soaring ceilings on the main level including beautiful 8 ft doors, a gallery wall to showcase your collection of art & photographs, & 3 spacious bedrooms with 3 full baths. Boasting 4 fireplaces, an inviting screened-in porch w/heaters built by The Porch Company, and an open concept floor plan, this home has no shortage of places to unwind & recharge or entertain with ease. Surrounded by a privacy fence, the backyard features full turf and pavers as well as enclosed storage. In front, curb appeal abounds with landscaping complete with irrigation, a retaining wall with a picket fence and arbor, and a convenient parking pad. In the GPZ for Lockeland Elementary.
Location
State TN
County Davidson County
Rooms
Main Level Bedrooms 2
Interior
Heating Central, Natural Gas
Cooling Central Air, Electric
Flooring Finished Wood, Tile
Fireplaces Number 4
Fireplace Y
Appliance Dishwasher, Dryer, Microwave, Refrigerator, Stainless Steel Appliance(s), Washer
Exterior
Exterior Feature Irrigation System, Storage
Utilities Available Electricity Available, Water Available
Waterfront false
View Y/N false
Roof Type Shingle
Private Pool false
Building
Lot Description Level
Story 2
Sewer Public Sewer
Water Public
Structure Type Hardboard Siding
New Construction false
Schools
Elementary Schools Ida B. Wells Elementary
Middle Schools Stratford Stem Magnet School Lower Campus
High Schools Stratford Stem Magnet School Upper Campus
Others
Senior Community false
Read Less

© 2024 Listings courtesy of RealTrac as distributed by MLS GRID. All Rights Reserved.
GET MORE INFORMATION




