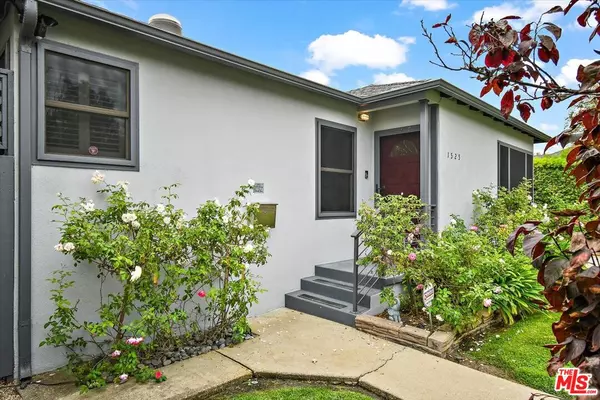For more information regarding the value of a property, please contact us for a free consultation.
1525 Glenavon Ave Venice, CA 90291
Want to know what your home might be worth? Contact us for a FREE valuation!

Our team is ready to help you sell your home for the highest possible price ASAP
Key Details
Sold Price $1,852,000
Property Type Single Family Home
Sub Type Single Family Residence
Listing Status Sold
Purchase Type For Sale
Square Footage 1,284 sqft
Price per Sqft $1,442
MLS Listing ID 24-444869
Sold Date 11/06/24
Style Contemporary
Bedrooms 2
Full Baths 2
Construction Status Updated/Remodeled
HOA Y/N No
Year Built 1949
Lot Size 6,050 Sqft
Acres 0.1367
Property Description
Charming and luxurious Venice oasis with the most magnificent landscaped backyard just minutes from the Beach and steps from Penmar Park & Golf Course. This home is beautifully upgraded throughout with no detail spared. Step inside and be greeted by the warm, inviting open-concept living and dining areas complemented with light-colored wood laminate flooring and natural light that pours through large windows framed by white shutters throughout. The updated, custom kitchen features stainless steel appliances, stone counters, and ample cabinet and storage space. The expansive primary suite has plenty of room for a home office and flaunts a walk-in closet and spa-like ensuite bathroom with an extra wide dual vanity, separate tiled shower and jetted tub, plus a large skylight overhead. The private second bedroom features ample closet space and large windows overlooking the picturesque backyard. Outside, the generously-sized backyard is absolutely stunning and features an attached wood deck and pergola, romantic string-light accents, a fire pit, and gorgeous fruit trees, along with more than enough room for al fresco dining, lounging, or any gathering. This home has fantastic curb appeal plus an attached garage that includes a washer and dryer. Incredible neighborhood, close to Abbot Kinney, Venice Beach, Mar Vista farmers' market, and the Westside's most popular dining and shopping - this home puts you in the heart of it all!
Location
State CA
County Los Angeles
Area Venice
Zoning LAR1
Rooms
Other Rooms None
Dining Room 0
Kitchen Counter Top, Gourmet Kitchen, Remodeled
Interior
Interior Features Turnkey, Storage Space, Recessed Lighting, Living Room Deck Attached, Detached/No Common Walls, Plaster Walls
Heating Central
Cooling Central
Flooring Hardwood, Tile, Mixed, Laminate
Fireplaces Type None
Equipment Alarm System, Dishwasher, Dryer, Built-Ins, Water Line to Refrigerator, Washer, Vented Exhaust Fan, Refrigerator, Range/Oven, Freezer, Garbage Disposal, Microwave
Laundry Garage, Laundry Area, Inside
Exterior
Garage Uncovered, RV Possible, Private Garage, Private, Garage, Garage - 1 Car, Garage Is Attached, On street, Driveway - Concrete, Driveway, Door Opener, Direct Entrance, Covered Parking, Built-In Storage, Attached
Garage Spaces 2.0
Fence Wood, Brick
Pool Room For
Community Features Golf Course within Development
Waterfront Description None
View Y/N Yes
View Other
Roof Type Shake, Wood
Handicap Access No Interior Steps, 2+ Access Exits, Parking
Building
Lot Description Yard, Walk Street, Street Paved, Street Lighting, Street Asphalt, Single Lot, Sidewalks, Landscaped, Lawn, Lot Shape-Rectangular, Lot-Level/Flat, Front Yard, Fenced, Exterior Security Lights, Curbs, Back Yard
Story 1
Foundation Raised
Water Meter on Property, District
Architectural Style Contemporary
Level or Stories One
Structure Type Stucco
Construction Status Updated/Remodeled
Schools
School District Los Angeles Unified
Others
Special Listing Condition Standard
Read Less

The multiple listings information is provided by The MLSTM/CLAW from a copyrighted compilation of listings. The compilation of listings and each individual listing are ©2024 The MLSTM/CLAW. All Rights Reserved.
The information provided is for consumers' personal, non-commercial use and may not be used for any purpose other than to identify prospective properties consumers may be interested in purchasing. All properties are subject to prior sale or withdrawal. All information provided is deemed reliable but is not guaranteed accurate, and should be independently verified.
Bought with Compass
GET MORE INFORMATION




