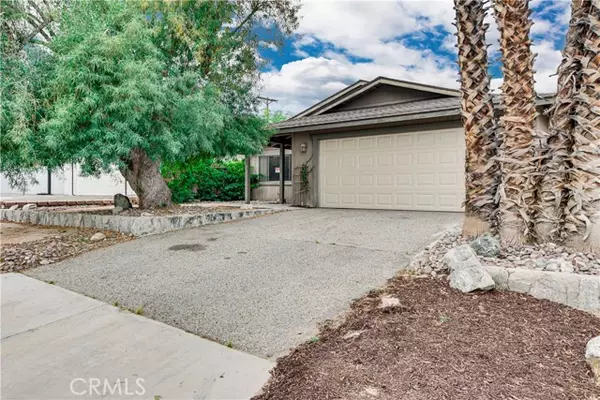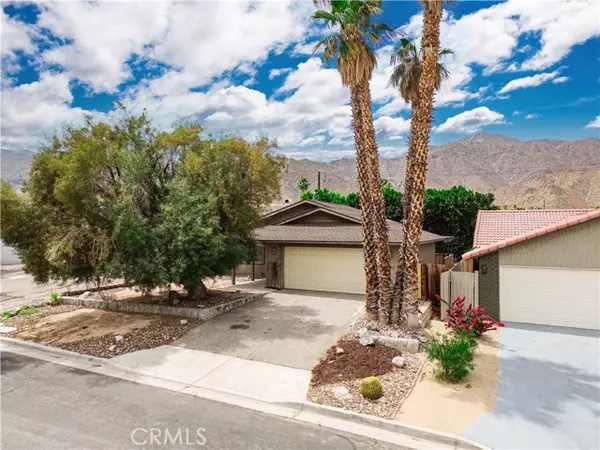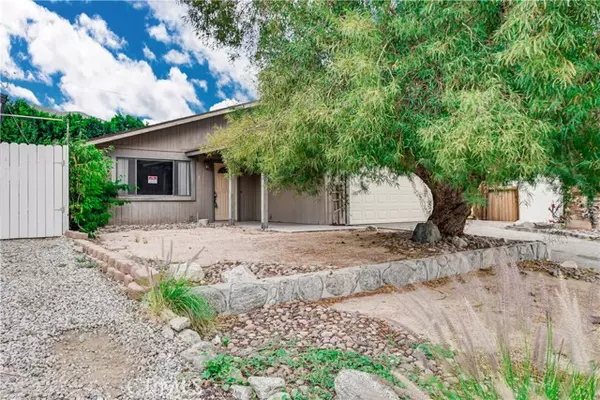For more information regarding the value of a property, please contact us for a free consultation.
54665 Avenida Ramirez La Quinta, CA 92253
Want to know what your home might be worth? Contact us for a FREE valuation!

Our team is ready to help you sell your home for the highest possible price ASAP
Key Details
Sold Price $427,000
Property Type Single Family Home
Sub Type Single Family Residence
Listing Status Sold
Purchase Type For Sale
Square Footage 1,346 sqft
Price per Sqft $317
Subdivision La Quinta Cove
MLS Listing ID TR24086041MR
Sold Date 11/06/24
Style Ranch
Bedrooms 3
Full Baths 2
Year Built 1980
Lot Size 4,792 Sqft
Property Description
Discover this delightful single story La Quinta Cove gem, brimming with potential! Nestled on a generous 4792 square foot lot, this 3 bedroom, 2 bathroom abode presents a blend of space and convenience. Enjoy stunning mountain vistas, a convenient attached 2 car garage, and a low-maintenance front yard, making comfort and practicality its hallmark. Upon entering, you will be greeted by an abundance of natural light, illuminating the laminate floors and welcoming paint palette throughout. The versatile entry space can serve as a cozy family room or inviting living area, featuring laminate floors, soaring ceilings, a wall a/c unit, and ample storage with two coat closets. Adjacent, the well-appointed kitchen boasts Corian countertops, a 4 burner stove and oven, dishwasher, and a breakfast bar with seating for two, seamlessly connecting to a family room or dining area with garage access and adorned with natural light streaming in from the window and sliding glass door promoting indoor-outdoor living. Journeying down the hallway reveals the hall bathroom and bedrooms, each adorned with laminate flooring, closet space and ample natural light. The hallway bathroom features a shower/tub combo and a single sink vanity. The master suite offers sliding glass door access to the backyard, complete with laminate floors, sliding closet doors, and an attached bathroom featuring a shower/tub combo and single sink vanity. Outside, entertain effortlessly amidst the low-maintenance landscaping and picturesque views, with a pergola-covered patio awaiting your personal touches and a blank rock area featuring a brick fire pit for endless creative possibilities. Ideally situated near shopping centers, freeways, and highways, this home epitomizes comfort and accessibility in La Quinta Cove.
Location
State CA
County Riverside
Area La Quinta South Of Hwy 111
Zoning R1
Interior
Heating Electric, Forced Air
Cooling Central, Electric, Wall/Window Unit(s)
Fireplaces Type Fire Pit
Equipment Dishwasher, Garage, Gas Dryer Hookup, Microwave, Washer Hookup
Laundry Garage, Gas Dryer Hookup, Washer Hookup
Exterior
Garage Direct Entrance, Door Opener, Driveway, Garage, Garage - 1 Car
Garage Spaces 2.0
Fence Wood
Pool None
Community Features Curbs, Gutters, Storm Drains
View Y/N Yes
View Hills
Roof Type Shingle
Handicap Access 2+ Access Exits, 32 inch or more wide doors, Doors - Swing In, No Interior Steps
Building
Story 1
Sewer Public Sewer
Water Public
Architectural Style Ranch
Structure Type Frame, Stucco
Schools
School District Desert Sands Unified
Others
Special Listing Condition Standard
Read Less

The multiple listings information is provided by The MLSTM/CLAW from a copyrighted compilation of listings. The compilation of listings and each individual listing are ©2024 The MLSTM/CLAW. All Rights Reserved.
The information provided is for consumers' personal, non-commercial use and may not be used for any purpose other than to identify prospective properties consumers may be interested in purchasing. All properties are subject to prior sale or withdrawal. All information provided is deemed reliable but is not guaranteed accurate, and should be independently verified.
Bought with JJ Real Estate and Associates
GET MORE INFORMATION




