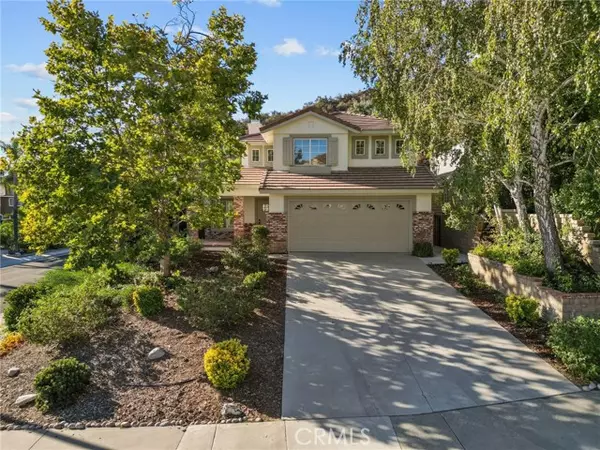For more information regarding the value of a property, please contact us for a free consultation.
28032 Cascade RD Castaic, CA 91384
Want to know what your home might be worth? Contact us for a FREE valuation!

Our team is ready to help you sell your home for the highest possible price ASAP
Key Details
Sold Price $850,000
Property Type Single Family Home
Sub Type Single Family Home
Listing Status Sold
Purchase Type For Sale
Square Footage 1,778 sqft
Price per Sqft $478
MLS Listing ID CRSR24199252
Sold Date 11/07/24
Bedrooms 4
Full Baths 3
Originating Board California Regional MLS
Year Built 1996
Lot Size 9,227 Sqft
Property Description
RENOVATED & UPGRADED home located in a highly sought after area in Castaic. NO neighbors to the rear or left side. HUGE bi-level lot the length of the cul-de-sac gives you privacy & multiple access points to the property. No HOA, No Mello Roos + Solar PAID; no lease to assume. Curb appeal is UNBELIEVABLE starting from elevated front that wraps around the corner and all the way to the end of the cul-de-sac. Tens of thousands spent toward the landscaping & serene exterior paint colors. Enter through front door & behold an amazing transformation. Sky high ceilings with lots of windows for natural sunlight, highlighting many designer upgrades such as gorgeous flooring, 5" baseboards & stunning fixtures throughout. Family room features a modern, re-imagined fireplace with a beautiful mantel & marble tile surround - outlet/cable above FP ready for flat screen TV. GREAT ROOM concept includes a remodeled kitchen with white shaker cabinets, QUARTZ countertops & stainless-steel appliances. Formal living room & formal dining room exquisitely designed to make this lower level perfect for any gathering of family or friends. UPSTAIRS you'll experience four (4) remodeled bedrooms & two (2) bathrooms. Large PRIMARY bedroom with patio doors takes you out to a wonderful deck with an incredible VIE
Location
State CA
County Los Angeles
Area Hilc - Hillcrest Area
Zoning LCA22*
Rooms
Family Room Other
Kitchen Pantry
Interior
Heating Central Forced Air
Cooling Central AC
Fireplaces Type Electric, Family Room
Laundry In Closet
Exterior
Garage Spaces 2.0
Pool None
View Hills
Building
Water District - Public
Others
Tax ID 2865069030
Special Listing Condition Not Applicable
Read Less

© 2024 MLSListings Inc. All rights reserved.
Bought with Dennis Chernov
GET MORE INFORMATION




