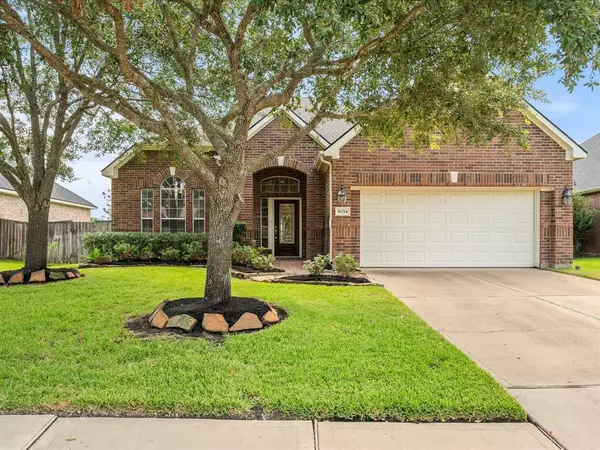For more information regarding the value of a property, please contact us for a free consultation.
16714 Shimmering Lake DR Cypress, TX 77433
Want to know what your home might be worth? Contact us for a FREE valuation!

Our team is ready to help you sell your home for the highest possible price ASAP
Key Details
Property Type Single Family Home
Listing Status Sold
Purchase Type For Sale
Square Footage 2,377 sqft
Price per Sqft $164
Subdivision Fairfield Village North Sec 08
MLS Listing ID 57685003
Sold Date 11/07/24
Style Traditional
Bedrooms 2
Full Baths 2
Half Baths 1
HOA Fees $90/ann
HOA Y/N 1
Year Built 2006
Annual Tax Amount $6,817
Tax Year 2023
Lot Size 9,122 Sqft
Acres 0.2094
Property Description
Step into your dream home where every detail has been thoughtfully designed for comfort and style. The backyard offers a stunning view of the serene lake, perfect for peaceful mornings and beautiful sunsets. On the main level, you'll find two spacious primary bedrooms. The first primary suite features breathtaking lake views, a luxurious jetted tub, separate shower, dual sinks, and a generous walk-in closet. The second suite, equally spacious, includes a walk-in closet, separate shower, and a walk-in closet.
The heart of the home is the inviting kitchen, complete with a cozy breakfast nook and a large walk-in pantry, ideal for culinary adventures. The living room is warm and welcoming, centered around a charming fireplace- perfect for a gathering with friends and family. A convenient half bath on the first floor adds to the homes functionality. The well sized office provides a quiet retreat for work or study. This home is not a just a place to live-it is a place to love.
Location
State TX
County Harris
Area Cypress North
Rooms
Bedroom Description 2 Primary Bedrooms,All Bedrooms Down,En-Suite Bath,Primary Bed - 1st Floor,Walk-In Closet
Other Rooms 1 Living Area, Home Office/Study
Master Bathroom Full Secondary Bathroom Down, Primary Bath: Double Sinks, Primary Bath: Jetted Tub, Primary Bath: Separate Shower, Secondary Bath(s): Shower Only, Two Primary Baths, Vanity Area
Den/Bedroom Plus 2
Kitchen Pantry, Walk-in Pantry
Interior
Interior Features Fire/Smoke Alarm, Prewired for Alarm System, Water Softener - Owned
Heating Central Gas
Cooling Central Electric
Flooring Laminate, Tile
Fireplaces Number 1
Fireplaces Type Gaslog Fireplace
Exterior
Exterior Feature Back Yard, Controlled Subdivision Access, Covered Patio/Deck, Fully Fenced, Patio/Deck, Porch, Satellite Dish, Side Yard, Sprinkler System
Garage Attached Garage
Garage Spaces 2.0
Waterfront Description Lake View
Roof Type Other
Private Pool No
Building
Lot Description Subdivision Lot, Water View
Story 1
Foundation Slab
Lot Size Range 0 Up To 1/4 Acre
Sewer Other Water/Sewer
Water Other Water/Sewer
Structure Type Brick
New Construction No
Schools
Elementary Schools Swenke Elementary School
Middle Schools Salyards Middle School
High Schools Bridgeland High School
School District 13 - Cypress-Fairbanks
Others
HOA Fee Include Limited Access Gates
Senior Community No
Restrictions Unknown
Tax ID 128-059-001-0015
Energy Description Ceiling Fans
Tax Rate 2.1981
Disclosures Mud, Sellers Disclosure
Special Listing Condition Mud, Sellers Disclosure
Read Less

Bought with Better Homes and Gardens Real Estate Gary Greene - Champions
GET MORE INFORMATION




