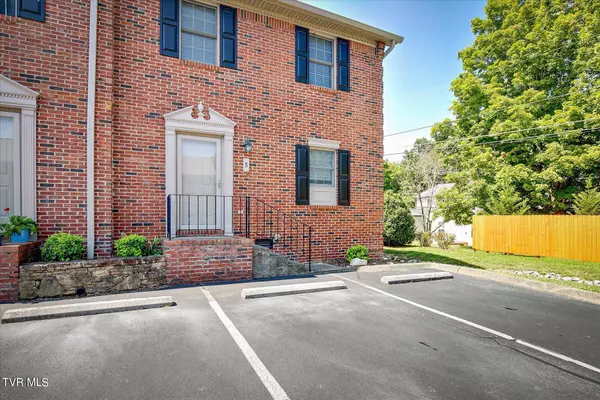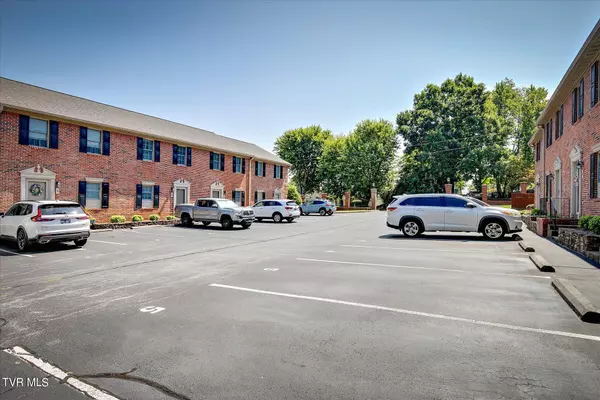For more information regarding the value of a property, please contact us for a free consultation.
1105 8 Th AVE #5 Johnson City, TN 37601
Want to know what your home might be worth? Contact us for a FREE valuation!

Our team is ready to help you sell your home for the highest possible price ASAP
Key Details
Sold Price $210,000
Property Type Condo
Sub Type Condominium
Listing Status Sold
Purchase Type For Sale
Square Footage 1,408 sqft
Price per Sqft $149
Subdivision Stoneridge
MLS Listing ID 9970382
Sold Date 11/07/24
Style Traditional
Bedrooms 2
Full Baths 2
Half Baths 1
HOA Fees $265/mo
HOA Y/N Yes
Total Fin. Sqft 1408
Originating Board Tennessee/Virginia Regional MLS
Year Built 1994
Property Description
From the moment you walk into this stunning condo, you'll be amazed by the updates and modern touches that everyone desires. This end unit in Stonebridge Condos is conveniently located near shopping and dining, and is within walking distance to both Rotary and Civitan Parks. The unit features wood flooring throughout, with a main level that includes a renovated, spacious kitchen equipped with newer white cabinets, quartz countertops, and stainless appliances. The dining area and sunken living room are complemented by French doors that lead to a covered back porch and storage room. The first floor is complete with a laundry area and a powder room. Upstairs, you'll find two generously sized bedrooms and two updated bathrooms featuring tile walk-in showers, counter-height vanities, walk-in closets, and additional storage space. Updated fixtures, lighting, and ceiling fans are found throughout this lovely home, and two wall-mounted TVs remain. A new heat pump was installed in February 2022. The HOA covers lawn care, exterior maintenance, water, sewer, garbage, and exterior insurance.
Location
State TN
County Washington
Community Stoneridge
Zoning RES
Direction from North Roan St turn onto Oakland Ave, turn onto E 8th Ave, turn into Stonebridge condos, Unit 5
Rooms
Other Rooms Storage
Basement Crawl Space
Interior
Interior Features Granite Counters, Walk-In Closet(s)
Heating Heat Pump
Cooling Ceiling Fan(s), Heat Pump
Flooring Laminate
Window Features Insulated Windows
Appliance Dishwasher, Disposal, Microwave, Refrigerator
Heat Source Heat Pump
Laundry Electric Dryer Hookup, Washer Hookup
Exterior
Garage Deeded
Utilities Available Cable Available
Amenities Available Landscaping
Roof Type Composition,Shingle
Topography Level
Porch Back, Covered, Rear Porch
Parking Type Deeded
Building
Entry Level Two
Foundation Block
Sewer Public Sewer
Water Public
Architectural Style Traditional
Structure Type Brick
New Construction No
Schools
Elementary Schools North Side
Middle Schools Indian Trail
High Schools Science Hill
Others
Senior Community No
Tax ID 046da003.29
Acceptable Financing Cash, Conventional
Listing Terms Cash, Conventional
Read Less
Bought with Sharon Duncan • Town & Country Realty - Downtown
GET MORE INFORMATION




