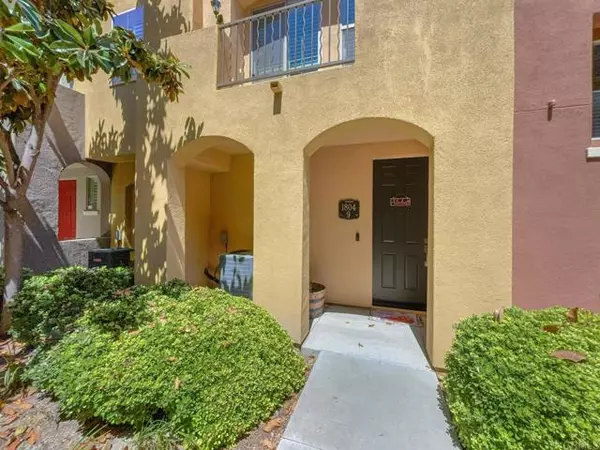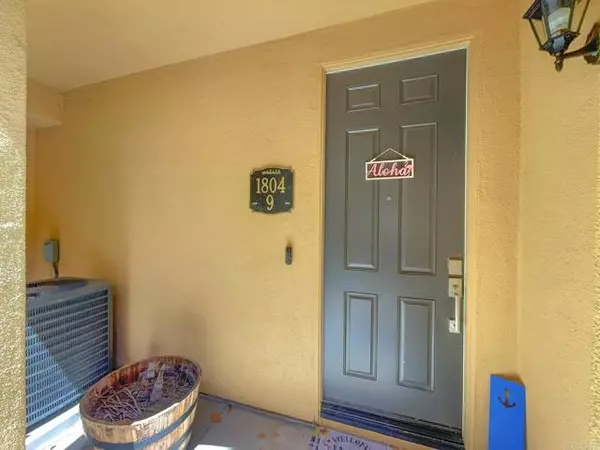For more information regarding the value of a property, please contact us for a free consultation.
1804 Olive Green Street #9 Chula Vista, CA 91913
Want to know what your home might be worth? Contact us for a FREE valuation!

Our team is ready to help you sell your home for the highest possible price ASAP
Key Details
Sold Price $570,000
Property Type Condo
Listing Status Sold
Purchase Type For Sale
Square Footage 1,164 sqft
Price per Sqft $489
MLS Listing ID PTP2405350
Sold Date 11/07/24
Style All Other Attached
Bedrooms 2
Full Baths 2
Half Baths 1
HOA Fees $354/mo
HOA Y/N Yes
Year Built 2008
Property Description
Great tri-level condominium located in the Otay Ranch neighborhood! Property features 2 bedrooms, 2.5 bathrooms w/1 Attached Car Garage and 1 additional assigned space. This home features wood floors throughout, plantation shutters, upgraded kitchen with white cabinets & an island, granite counter tops, and stainless steel appliances. The unit is right across from the All Seasons Park, Wolf Canyon Elementary and Olympian High School. Complex is VA & FHA approved!
Great tri-level condominium located in the Otay Ranch neighborhood! Property features 2 bedrooms, 2.5 bathrooms w/1 Attached Car Garage and 1 additional assigned space. This home features wood floors throughout, plantation shutters, upgraded kitchen with white cabinets & an island, granite counter tops, and stainless steel appliances. The unit is right across from the All Seasons Park, Wolf Canyon Elementary and Olympian High School. Complex is VA & FHA approved!
Location
State CA
County San Diego
Area Chula Vista (91913)
Building/Complex Name Tapestry & Mosaic
Zoning R1
Interior
Cooling Central Forced Air
Fireplaces Type FP in Living Room
Equipment Dishwasher, Microwave, Refrigerator, Gas Range
Appliance Dishwasher, Microwave, Refrigerator, Gas Range
Laundry Closet Full Sized
Exterior
Garage Spaces 1.0
Pool Community/Common
View Neighborhood
Total Parking Spaces 2
Building
Lot Description Sidewalks
Story 3
Water Other/Remarks
Level or Stories 3 Story
Schools
Middle Schools Sweetwater Union High School District
High Schools Sweetwater Union High School District
Others
Monthly Total Fees $602
Acceptable Financing Cash, Conventional, FHA, VA
Listing Terms Cash, Conventional, FHA, VA
Special Listing Condition Standard
Read Less

Bought with Ken Schwartz • Century 21 Affiliated
GET MORE INFORMATION




