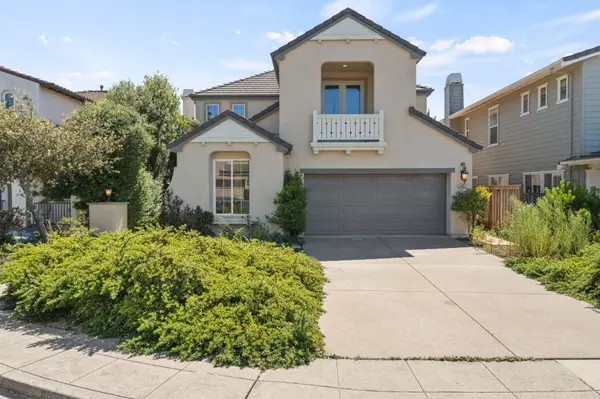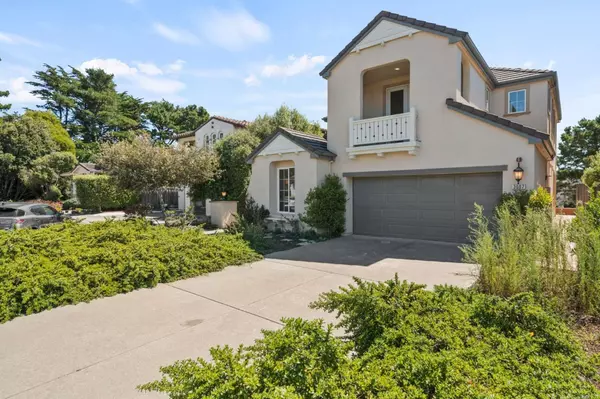For more information regarding the value of a property, please contact us for a free consultation.
3607 Timor CT San Bruno, CA 94066
Want to know what your home might be worth? Contact us for a FREE valuation!

Our team is ready to help you sell your home for the highest possible price ASAP
Key Details
Sold Price $1,785,000
Property Type Single Family Home
Sub Type Single Family Home
Listing Status Sold
Purchase Type For Sale
Square Footage 2,209 sqft
Price per Sqft $808
MLS Listing ID ML81978483
Sold Date 11/07/24
Bedrooms 4
Full Baths 3
HOA Fees $104/mo
HOA Y/N 1
Year Built 2004
Lot Size 4,688 Sqft
Property Description
Welcome home to this bright, airy, and spacious 4BR/3BA home that's situated on a quiet cul-de-sac in a very desirable San Bruno neighorhood! Only 20 years young, this gorgeous home features all of the amenities you're looking for in today's modern home. The soaring ceilings and large picture windows allow copious amounts of sunlight to flood the main living area. The spacious kitchen is adjacent to the family room, complete with a cozy gas fireplace. Upstairs, you'll revel in the private master bedroom that's accompanied by a spacious dedicated bathroom that features a luxurious soaking tub and a full, walk-in closet. Other conveniences include an in-house laundry room and a spacious, finished 2-car garage. The location of this home is absolutely ideal - you can enjoy the track and tennis facilities at Skyline College just up the road, or indulge yourself in a scenic ride along the bike path at nearby Crystal Springs Reservoir. Parks and trails abound in this lovely San Bruno neighborhood, and you're conveniently close to 280, 101 and SFO for your commute routes. You're just a short hop to Genentech, YouTube,and the biotech campuses of South San Francisco. This home truly has it all -- don't miss your chance to own such a beautiful home!
Location
State CA
County San Mateo
Area Pacific Heights / Sea Cliff
Building/Complex Name Marisol
Zoning R1
Rooms
Family Room Separate Family Room
Other Rooms Laundry Room
Dining Room Formal Dining Room
Kitchen Dishwasher, Cooktop - Gas, Garbage Disposal, Microwave, Oven - Built-In, Refrigerator
Interior
Heating Central Forced Air, Fireplace
Cooling None
Flooring Tile, Wood
Fireplaces Type Gas Burning
Laundry Electricity Hookup (220V), Gas Hookup, Inside, Washer / Dryer
Exterior
Exterior Feature Fenced, Balcony / Patio, Sprinklers - Auto
Garage Attached Garage
Garage Spaces 2.0
Fence Fenced Back
Utilities Available Public Utilities
Roof Type Tile,Composition
Building
Story 2
Foundation Concrete Perimeter
Sewer Sewer - Public, Sewer Connected
Water Public
Level or Stories 2
Others
HOA Fee Include Maintenance - Common Area
Restrictions Pets - Allowed
Tax ID 017-542-640
Security Features Security Alarm
Horse Property No
Special Listing Condition Not Applicable
Read Less

© 2024 MLSListings Inc. All rights reserved.
Bought with Hamid Khan • Real Estate Experts
GET MORE INFORMATION




