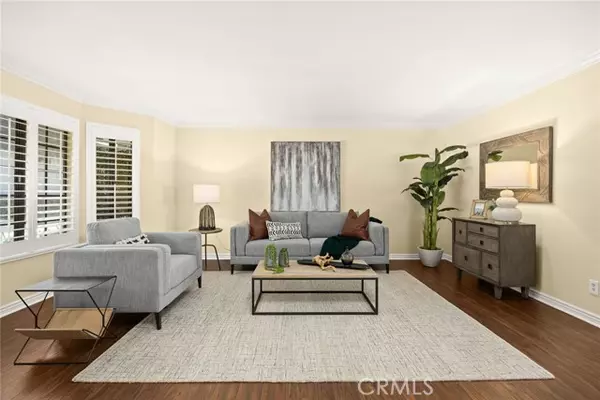For more information regarding the value of a property, please contact us for a free consultation.
2590 Huntington Dr D Duarte, CA 91010
Want to know what your home might be worth? Contact us for a FREE valuation!

Our team is ready to help you sell your home for the highest possible price ASAP
Key Details
Sold Price $632,000
Property Type Townhouse
Sub Type Townhouse
Listing Status Sold
Purchase Type For Sale
Square Footage 1,330 sqft
Price per Sqft $475
MLS Listing ID CRCV24112243
Sold Date 11/07/24
Bedrooms 2
Full Baths 2
Half Baths 1
HOA Fees $340/mo
Originating Board California Regional MLS
Year Built 1980
Lot Size 0.851 Acres
Property Description
Back on market! Stylish two-story townhome in the quiet 48-unit community of Paragon Villas. The interior has been tastefully remodeled with quality upgrades throughout. Step into the spacious living room with bay window, plantation shutters, crown moldings and gleaming wood veneer flooring. The chic modern kitchen was recently updated with gorgeous white cabinetry with self-close drawers, high-quality appliances including a glass front refrigerator, quartz countertops, and walk-in pantry. Light and bright, both kitchen and adjoining dining area overlook the private patio. There is a half bath conveniently located downstairs. Enjoy the privacy of two spacious upstairs suites. One suite features a stunning remodeled bath with floor-to-ceiling tiled walk-in shower with clear glass enclosure, quartz vanity, large storage bath closet and walk-in bedroom closet. The second supersized suite features a wall of windows with tiled ledges for your favorite houseplants and ample space for a sitting area or desk. The charming outdoor patio features a wood deck and garden area with direct access to the garage. Spacious two-car garage offers storage shelving units. Paragon Villas HOA dues include water and trash. Located near Duarte hiking and biking recreational trails and Rancho Duarte Go
Location
State CA
County Los Angeles
Area 617 - Duarte
Rooms
Family Room Other
Dining Room Breakfast Bar, Formal Dining Room, Dining "L"
Kitchen Dishwasher, Garbage Disposal, Microwave, Pantry, Oven Range - Gas, Oven - Gas
Interior
Heating Gas
Cooling Central AC
Flooring Other
Fireplaces Type None
Laundry In Garage, Washer, Dryer
Exterior
Garage Private / Exclusive, Garage, Gate / Door Opener, Other, Side By Side
Garage Spaces 2.0
Fence Other, Wood
Pool 31, None
Utilities Available Telephone - Not On Site
View None
Building
Foundation None
Water District - Public
Others
Tax ID 8604011069
Special Listing Condition Court Confirmation May Be Required
Read Less

© 2024 MLSListings Inc. All rights reserved.
Bought with Nora Sarkissian
GET MORE INFORMATION




