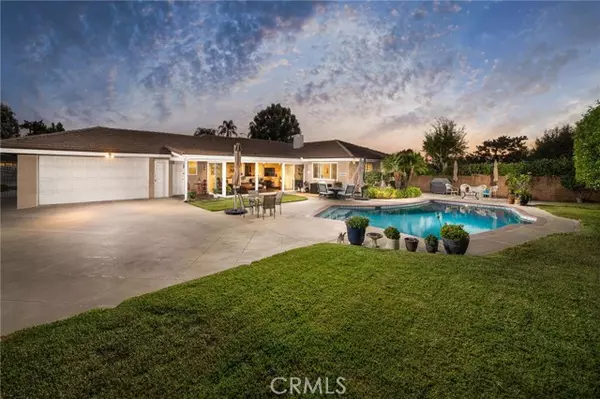For more information regarding the value of a property, please contact us for a free consultation.
1245 Indian Springs Drive Glendora, CA 91741
Want to know what your home might be worth? Contact us for a FREE valuation!

Our team is ready to help you sell your home for the highest possible price ASAP
Key Details
Sold Price $1,539,999
Property Type Single Family Home
Sub Type Detached
Listing Status Sold
Purchase Type For Sale
Square Footage 2,487 sqft
Price per Sqft $619
MLS Listing ID CV24175666
Sold Date 11/07/24
Style Detached
Bedrooms 4
Full Baths 3
Construction Status Turnkey,Updated/Remodeled
HOA Y/N No
Year Built 1968
Lot Size 0.277 Acres
Acres 0.277
Property Description
Welcome to 1245 Indian Springs Dr, a beautifully updated and meticulously maintained home nestled in the highly sought-after North Glendora Springs neighborhood. This exquisite residence, situated on the north side of the street, offers breathtaking mountain views and an inviting atmosphere. Boasting 4 bedrooms, 3 bathrooms, and 2,487 square feet of living space on a spacious 12,066 square foot lot, this home features a well-designed layout perfect for both family gatherings and serene retreats. As you enter, youre greeted by a formal entry that leads into a sunlit formal living room with front-facing windows and elegant plantation shutters. Adjacent is the formal dining area, ideal for hosting dinners. The heart of the home is the open and airy kitchen, equipped with a center island, granite countertops, and stainless-steel appliances. This space seamlessly flows into the family room, where you can enjoy stunning pool and mountain views, a cozy fireplace, and an additional sunroom room with beautiful windows showcasing the gorgeous scenery. The primary suite is a true sanctuary, featuring a spacious bedroom with ample closet space and a remodeled bathroom that includes a new dual sink vanity with quartz countertops and a modern shower. Three additional bedrooms are generously sized, and the updated hallway bathroom includes a dual sink vanity and a bathtub/shower combination. An additional remodeled bathroom with a new vanity and shower, conveniently accessible from the pool area, enhances the homes functionality. The backyard is a standout feature, offering a sparkling po
Welcome to 1245 Indian Springs Dr, a beautifully updated and meticulously maintained home nestled in the highly sought-after North Glendora Springs neighborhood. This exquisite residence, situated on the north side of the street, offers breathtaking mountain views and an inviting atmosphere. Boasting 4 bedrooms, 3 bathrooms, and 2,487 square feet of living space on a spacious 12,066 square foot lot, this home features a well-designed layout perfect for both family gatherings and serene retreats. As you enter, youre greeted by a formal entry that leads into a sunlit formal living room with front-facing windows and elegant plantation shutters. Adjacent is the formal dining area, ideal for hosting dinners. The heart of the home is the open and airy kitchen, equipped with a center island, granite countertops, and stainless-steel appliances. This space seamlessly flows into the family room, where you can enjoy stunning pool and mountain views, a cozy fireplace, and an additional sunroom room with beautiful windows showcasing the gorgeous scenery. The primary suite is a true sanctuary, featuring a spacious bedroom with ample closet space and a remodeled bathroom that includes a new dual sink vanity with quartz countertops and a modern shower. Three additional bedrooms are generously sized, and the updated hallway bathroom includes a dual sink vanity and a bathtub/shower combination. An additional remodeled bathroom with a new vanity and shower, conveniently accessible from the pool area, enhances the homes functionality. The backyard is a standout feature, offering a sparkling pool, expansive deck, and lush lawn areaperfect for entertaining and enjoying the outdoors. Recent upgrades include dual pane windows, plantation shutters, crown molding, laminate flooring, copper plumbing, an Eagle Elite tile roof, a 200 Amp electrical panel, new attic insulation, updated hardscaping in the front and backyard and new driveway and pool deck, and a refreshing pool resurfaced with Pebble Tech and new pool equipment The electric driveway gate leads to private backyard with two car attached garage with convenient access into the house, and ample space for RV/boat parking. Dont miss your chance to own this exceptional property in one of Glendoras most desirable locations. Schedule a tour today and experience the perfect blend of modern upgrades and timeless charm!
Location
State CA
County Los Angeles
Area Glendora (91741)
Interior
Interior Features Copper Plumbing Full, Granite Counters, Recessed Lighting, Unfurnished
Cooling Central Forced Air
Flooring Carpet, Laminate
Fireplaces Type FP in Family Room
Equipment Dishwasher, Disposal, Microwave
Appliance Dishwasher, Disposal, Microwave
Laundry Laundry Room, Inside
Exterior
Garage Gated, Direct Garage Access, Garage, Garage - Single Door, Garage Door Opener
Garage Spaces 2.0
Fence Good Condition
Pool Below Ground, Private, Pebble
View Mountains/Hills, Neighborhood
Total Parking Spaces 6
Building
Lot Description Sprinklers In Front, Sprinklers In Rear
Story 1
Sewer Public Sewer
Water Public
Architectural Style Traditional
Level or Stories 1 Story
Construction Status Turnkey,Updated/Remodeled
Others
Acceptable Financing Cash, Cash To New Loan, Submit
Listing Terms Cash, Cash To New Loan, Submit
Special Listing Condition Standard
Read Less

Bought with Daisy De La Parra • Compass
GET MORE INFORMATION




